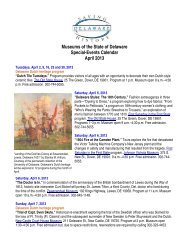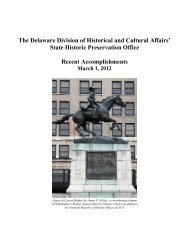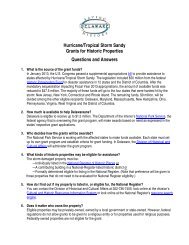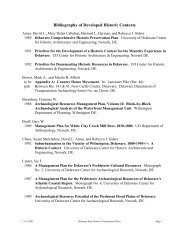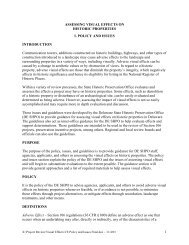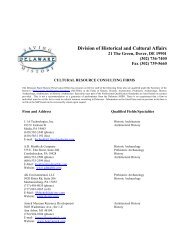Report of the Archaeological Investigations of the New Castle Court ...
Report of the Archaeological Investigations of the New Castle Court ...
Report of the Archaeological Investigations of the New Castle Court ...
Create successful ePaper yourself
Turn your PDF publications into a flip-book with our unique Google optimized e-Paper software.
NEW CASTLE COURT HOUSE PLAZA<br />
NEW CASTLE, DELAWARE<br />
1.0 INTRODUCTION<br />
At <strong>the</strong> top <strong>of</strong> subsoil several post hole features were located that when sectioned were found to<br />
not contain artifacts. They may have been related to scaffolding holes from <strong>the</strong> original<br />
construction <strong>of</strong> <strong>the</strong> circa 1732 block. The largest <strong>of</strong> <strong>the</strong>se that was encountered was a section <strong>of</strong> a<br />
linear feature that paralleled <strong>the</strong> face <strong>of</strong> <strong>the</strong> circa 1732 block. This feature was approximately 3.5<br />
ft. in width at <strong>the</strong> top. This dimension may be wider due to <strong>the</strong> feature extending into <strong>the</strong> next<br />
unit, which was not excavated. It was between .80 and .85 ft. in depth and contained thin layers <strong>of</strong><br />
water deposited, silty soils. This ra<strong>the</strong>r large feature also contained a variety <strong>of</strong> artifacts that dated<br />
to <strong>the</strong> eighteenth and early nineteenth centuries. These consisted <strong>of</strong> tobacco pipe fragments,<br />
ceramics, yellow brick, straight pins, lead shot, and a few faunal remains. Two circular features <strong>of</strong><br />
unknown date also intruded into this feature. Its orientation with <strong>the</strong> building, and <strong>the</strong> presence <strong>of</strong><br />
water deposited soils, suggest this feature may have been a drip line formed by water coming <strong>of</strong>f<br />
<strong>of</strong> <strong>the</strong> ro<strong>of</strong> <strong>of</strong> <strong>the</strong> circa 1732 block. It may also have been a more generalized, open erosional<br />
feature. Both would have been wide enough to collect a variety <strong>of</strong> artifacts that were deposited as<br />
a result <strong>of</strong> daily activities. Similar features containing comparable artifact assemblages were also<br />
found in excavations at <strong>the</strong> State House on Dover Green. The presence <strong>of</strong> this feature may<br />
provide a reason for <strong>the</strong> need to construct <strong>the</strong> plaza in <strong>the</strong> early nineteenth century. Because <strong>the</strong><br />
structure was situated on a rise or knoll, erosional destabilization <strong>of</strong> <strong>the</strong> south face may have<br />
begun to make entry into <strong>the</strong> building difficult and <strong>the</strong> area unsightly for such a public structure.<br />
The more substantial brick and masonry plaza would have eliminated this problem (Fithian<br />
2003).<br />
In addition to <strong>the</strong>se features, one intrusive feature was encountered. A concrete/cement footer was<br />
found near <strong>the</strong> sou<strong>the</strong>ast corner <strong>of</strong> <strong>the</strong> circa 1732 block, and was probably inserted <strong>the</strong>re during<br />
<strong>the</strong> 1950s restoration. This was <strong>the</strong> only feature that was intrusive into an o<strong>the</strong>rwise nineteenth<br />
century and earlier yardscape that persists under <strong>the</strong> brick paving (Fithian 2003).<br />
Fithian’s investigation, though limited in scope and area tested, marked <strong>the</strong> first time that any<br />
archeological work had been conducted on <strong>the</strong> south side <strong>of</strong> <strong>the</strong> <strong>Court</strong> House. Previous work had<br />
examined <strong>the</strong> interior <strong>of</strong> <strong>the</strong> <strong>Court</strong> House and <strong>the</strong> rear or east side <strong>of</strong> <strong>the</strong> <strong>Court</strong> House. His testing<br />
revealed that intact archeological remains, possibly dating to <strong>the</strong> early periods <strong>of</strong> <strong>the</strong> occupation<br />
<strong>of</strong> <strong>the</strong> <strong>Court</strong> House lot, were present beneath <strong>the</strong> bricks <strong>of</strong> <strong>the</strong> plaza.<br />
9




