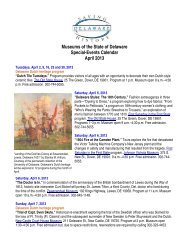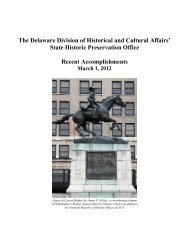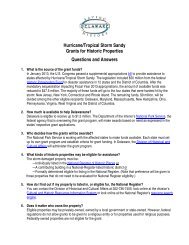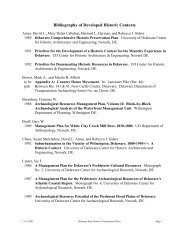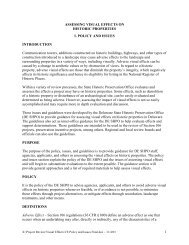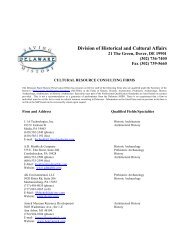Report of the Archaeological Investigations of the New Castle Court ...
Report of the Archaeological Investigations of the New Castle Court ...
Report of the Archaeological Investigations of the New Castle Court ...
You also want an ePaper? Increase the reach of your titles
YUMPU automatically turns print PDFs into web optimized ePapers that Google loves.
NEW CASTLE COURT HOUSE PLAZA<br />
NEW CASTLE, DELAWARE<br />
5.0 INTERPRETATION AND CONCLUSIONS<br />
similar to <strong>the</strong> primary sand deposit. The dates derived from <strong>the</strong> archeological fieldwork strongly<br />
corroborate <strong>the</strong> Delaware State Museums historical research, and <strong>the</strong> current evidence may<br />
indicate a slightly earlier build date <strong>of</strong> circa 1813 for <strong>the</strong> original plaza (Appendix III).<br />
The 1845 plaza addition, corresponding to <strong>the</strong> western 40 percent plaza section in front <strong>of</strong> <strong>the</strong><br />
1845 wing, was constructed in a different manner from that employed for <strong>the</strong> circa 1820 section.<br />
Although sand was used as <strong>the</strong> primary foundation material, <strong>the</strong> bulk <strong>of</strong> fill was composed <strong>of</strong><br />
destruction debris consisting <strong>of</strong> brick and mortar rubble. This material overlies <strong>the</strong> intact topsoil<br />
that was not removed as previously seen. The destruction fill probably originated during <strong>the</strong><br />
dismantling <strong>of</strong> <strong>the</strong> earlier 1765 wing prior to <strong>the</strong> construction <strong>of</strong> <strong>the</strong> extant 1845 addition. The<br />
pre-1845 wing is shown in Latrobe’s 1804-1805 survey <strong>of</strong> <strong>New</strong> <strong>Castle</strong> (Figure 3). No<br />
archeological evidence <strong>of</strong> <strong>the</strong> earlier wing was present in <strong>the</strong> tested portions <strong>of</strong> <strong>the</strong> plaza.<br />
Attempting to fur<strong>the</strong>r date <strong>the</strong> stratigraphic layers within <strong>the</strong> plaza area is very difficult due to <strong>the</strong><br />
paucity <strong>of</strong> diagnostic artifacts. In fact, only four dateable artifacts were recovered from <strong>the</strong> three<br />
upper-most stratigraphic units, while a fourth layer did not contain any diagnostic material.<br />
Discussion will be limited to <strong>the</strong> brick demolition layer and to <strong>the</strong> buried topsoil beneath it. A<br />
terminal end date <strong>of</strong> approximately circa 1810 was calculated for both stratigraphic units. The<br />
demolition layer yielded a slightly later date <strong>of</strong> 1811.2, while <strong>the</strong> lower topsoil contained an end<br />
date <strong>of</strong> 1805.1. Both dates are fairly tentative due to a relative lack <strong>of</strong> diagnostic material.<br />
The majority <strong>of</strong> <strong>the</strong> identified features relate to <strong>the</strong> construction <strong>of</strong> <strong>the</strong> plaza and to <strong>the</strong> <strong>Court</strong><br />
House building. The circa 1820 and 1845 mortared fieldstone retaining walls are dressed in a<br />
similar manner; <strong>the</strong> exterior side is faced, white washed, and topped with a slate capstone<br />
crowned by a wrought iron railing. Aside from <strong>the</strong> outward similarities, <strong>the</strong> construction <strong>of</strong> <strong>the</strong><br />
walls was quite different. The circa 1820 retaining wall measured approximately 2.75 ft. in<br />
thickness while <strong>the</strong> 1845 wall measured approximately 1.9 ft. in thickness and was constructed<br />
directly atop <strong>the</strong> buried topsoil.<br />
The most commonly identified features on <strong>the</strong> plaza were post holes, which comprised<br />
approximately 60 percent <strong>of</strong> <strong>the</strong> total feature count. Most <strong>of</strong> <strong>the</strong>se features were located within 5<br />
ft. <strong>of</strong> <strong>the</strong> exterior <strong>Court</strong> House foundation and likely related to periods <strong>of</strong> construction <strong>of</strong> <strong>the</strong><br />
<strong>Court</strong> House and its additions. Approximately 63 percent <strong>of</strong> <strong>the</strong> posthole on <strong>the</strong> west and central<br />
plaza measured 5.5 to 6 ft. on center and were located 4 to 5 ft. from <strong>the</strong> exterior edge <strong>of</strong> <strong>the</strong><br />
foundation. This placement <strong>of</strong> posts could relate to rear scaffolding standards or post supports,<br />
with <strong>the</strong> front section tied into <strong>the</strong> brick façade <strong>of</strong> <strong>the</strong> <strong>Court</strong> House during construction. This<br />
method, described by Fitchen (1992:86) is known as <strong>the</strong> “bricklayers’ scaffold.”<br />
By contrast, a similar patterning <strong>of</strong> scaffolding posts was not seen in <strong>the</strong> portion <strong>of</strong> <strong>the</strong> east plaza<br />
that was excavated to subsoil. Approximately 81 percent <strong>of</strong> <strong>the</strong> post features on <strong>the</strong> east plaza are<br />
located within 5 ft. <strong>of</strong> <strong>the</strong> foundation walls, and 85.7 percent <strong>of</strong> <strong>the</strong>se were adjacent to <strong>the</strong> circa<br />
1732 section, <strong>the</strong> majority clustered at <strong>the</strong> corner <strong>of</strong> <strong>the</strong> circa 1732 and 1765 sections. Regardless,<br />
<strong>the</strong> post holes are indicative <strong>of</strong> <strong>the</strong> temporary falsework erected for <strong>Court</strong> House construction and<br />
may be due to overlapping scaffolding footprints related to <strong>the</strong> distinct building episodes. Located<br />
within <strong>the</strong> center <strong>of</strong> <strong>the</strong> plaza, <strong>the</strong> remainder <strong>of</strong> <strong>the</strong> post holes appears too far distant from <strong>the</strong><br />
<strong>Court</strong> House walls for scaffolding and may relate to earlier fence lines or to some land use prior<br />
to <strong>the</strong> <strong>Court</strong> House construction.<br />
The second largest feature class related to erosional events within <strong>the</strong> plaza footprint. A total <strong>of</strong><br />
nine features were identified in this group. The features were identified as erosional trenches and<br />
drip lines. Approximately 67 percent <strong>of</strong> <strong>the</strong>se are adjacent to <strong>the</strong> sou<strong>the</strong>astern portion, <strong>of</strong> <strong>the</strong> circa<br />
82




