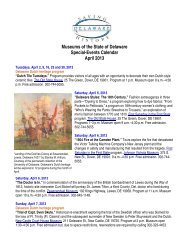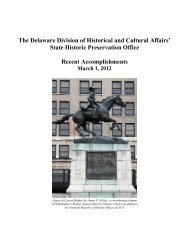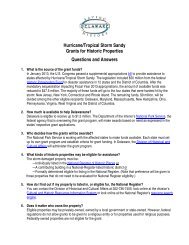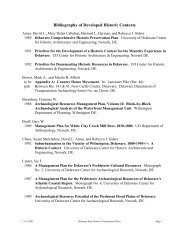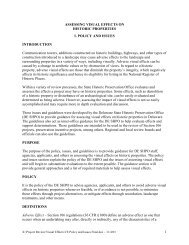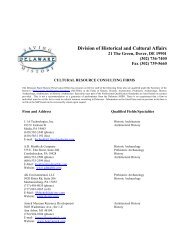Report of the Archaeological Investigations of the New Castle Court ...
Report of the Archaeological Investigations of the New Castle Court ...
Report of the Archaeological Investigations of the New Castle Court ...
You also want an ePaper? Increase the reach of your titles
YUMPU automatically turns print PDFs into web optimized ePapers that Google loves.
1.4.1 1950’S RESTORATION OF THE COURT HOUSE<br />
NEW CASTLE COURT HOUSE PLAZA<br />
NEW CASTLE, DELAWARE<br />
1.0 INTRODUCTION<br />
Earlier restoration and archeological work at <strong>the</strong> <strong>Court</strong> House was undertaken beginning in 1955<br />
(Eckman 1950; Kruse 1966; Wolcott 1957). During <strong>the</strong> course <strong>of</strong> <strong>the</strong> restoration work a massive<br />
stone foundation was discovered beneath <strong>the</strong> floor <strong>of</strong> <strong>the</strong> <strong>Court</strong> House. Described as an “entirely<br />
unforeseen find” <strong>the</strong> stone foundation measured 30 by 30 ft. and was nearly 2.5 ft. thick and are<br />
partly included within <strong>the</strong> walls <strong>of</strong> <strong>the</strong> present central portion <strong>of</strong> <strong>the</strong> <strong>Court</strong> House (Wolcott<br />
1957:205). The south wall <strong>of</strong> <strong>the</strong> earlier foundation crosses <strong>the</strong> present courtroom at<br />
approximately <strong>the</strong> mid-point <strong>of</strong> <strong>the</strong> room (north <strong>of</strong> <strong>the</strong> bases supporting <strong>the</strong> columns). The east<br />
and west walls <strong>of</strong> <strong>the</strong> earlier foundation were found to extend through <strong>the</strong> north wall <strong>of</strong> <strong>the</strong> 1732<br />
<strong>Court</strong> House building, with <strong>the</strong> northwest corner <strong>of</strong> <strong>the</strong> earlier foundation outside <strong>of</strong> <strong>the</strong> north<br />
wall <strong>of</strong> <strong>the</strong> present <strong>Court</strong> House. In <strong>the</strong> northwest corner was uncovered a “flight <strong>of</strong> brick steps<br />
leading down into <strong>the</strong> earth for a distance <strong>of</strong> approximately six feet to a hard clay base” (Wolcott<br />
1957:205). The purpose <strong>of</strong> <strong>the</strong> steps was unknown at <strong>the</strong> time.<br />
The space enclosed by <strong>the</strong> earlier foundation was “filled with rubble, including evidence <strong>of</strong> fire<br />
years before” (Wolcott 1957:205). Artifacts recovered from within <strong>the</strong> foundation included coins,<br />
bearing <strong>the</strong> head <strong>of</strong> William III (reign 1689-1702), clay tobacco pipe fragments, ceramics, brick<br />
fragments, and at least one blue and white “Dutch” fireplace tile (Wolcott 1957:205). O<strong>the</strong>r<br />
recovered artifacts include several circa 1730s wine bottles, a nearly complete Rhenish blue and<br />
gray stoneware mug bearing a “GR” medallion, a cipher for George I (reign 1714-1727), and a<br />
green-glazed ear<strong>the</strong>nware pitcher <strong>of</strong> probable local manufacture (Guerrant 1984).<br />
Historical research indicated that an earlier <strong>Court</strong> House occupied this site from circa 1689 until it<br />
was destroyed by fire circa 1731/32 during an escape attempt by a fugitive (Bodo et al. 2001).<br />
Contemporary descriptions <strong>of</strong> <strong>the</strong> first <strong>Court</strong> House suggest that <strong>the</strong> building was a one-and-ahalf<br />
story frame structure, with a prison on <strong>the</strong> ground floor, <strong>the</strong> courtroom on <strong>the</strong> first floor, and<br />
a cupola on <strong>the</strong> ro<strong>of</strong> (Guerrant 1984).<br />
1.4.2 SHERIFF’S YARD EXCAVATIONS (1976, 1981-82)<br />
Archeological investigations within <strong>the</strong> Sheriff’s Yard were undertaken in 1976 and again in<br />
1981-82 as part <strong>of</strong> <strong>Court</strong> House restoration efforts. These efforts, undertaken almost three<br />
decades after <strong>the</strong> initial restoration archeology, mark <strong>the</strong> beginning <strong>of</strong> <strong>the</strong> application <strong>of</strong><br />
pr<strong>of</strong>essional archeological techniques in <strong>the</strong> interpretation <strong>of</strong> <strong>the</strong> <strong>Court</strong> House.<br />
In 1976 excavations were conducted by <strong>the</strong> Section <strong>of</strong> Archeology (<strong>the</strong> Bureau <strong>of</strong> Archaeology<br />
and Historic Preservation’s predecessor agency) in advance <strong>of</strong> creating planting beds in <strong>the</strong> yard.<br />
A large excavation unit was opened in <strong>the</strong> northwest corner <strong>of</strong> <strong>the</strong> Sheriff’s Yard and <strong>the</strong> outline<br />
<strong>of</strong> a backfilled cellar hole was identified. The cellar feature was photographed and mapped, but<br />
not excavated (Guerrant 1984). The proposed planting beds were not created.<br />
Between November 1981 and November 1982 limited testing was conducted in <strong>the</strong> alley and<br />
adjacent areas <strong>of</strong> <strong>the</strong> yard in advance <strong>of</strong> <strong>the</strong> construction <strong>of</strong> a handicap access ramp (Guerrant<br />
1984). Directed by state archeologist Alice Guerrant, <strong>the</strong> testing was intended to relocate<br />
architectural features initially identified in <strong>the</strong> 1950s, such as <strong>the</strong> well and <strong>the</strong> earlier <strong>Court</strong> House<br />
foundation, and to determine if any intact archeological remains were present in this portion <strong>of</strong><br />
<strong>the</strong> property.<br />
Guerrant’s excavations revealed that <strong>the</strong> stratigraphic sequence and structural history <strong>of</strong> <strong>the</strong> <strong>Court</strong><br />
House and its associated lot were considerably more complex than originally supposed.<br />
7




