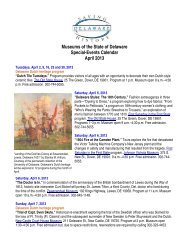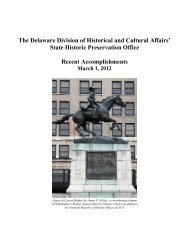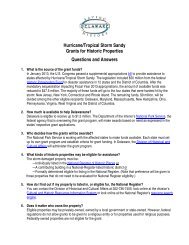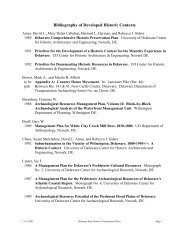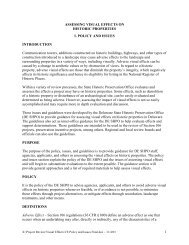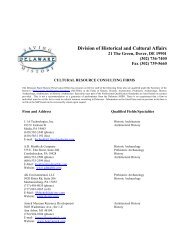Report of the Archaeological Investigations of the New Castle Court ...
Report of the Archaeological Investigations of the New Castle Court ...
Report of the Archaeological Investigations of the New Castle Court ...
Create successful ePaper yourself
Turn your PDF publications into a flip-book with our unique Google optimized e-Paper software.
NEW CASTLE COURT HOUSE PLAZA<br />
NEW CASTLE, DELAWARE<br />
LIST OF PLATES<br />
LIST OF PLATES<br />
Plate 1. East plaza overview showing <strong>the</strong> initial excavation <strong>of</strong> Feature 20 (cellar hole) within<br />
EU 8 and <strong>the</strong> screening <strong>of</strong> <strong>the</strong> plaza foundation sand from EU 10; view to grid<br />
nor<strong>the</strong>ast.<br />
Plate 2. Plan view mapping <strong>of</strong> EU 21 located on <strong>the</strong> western plaza; view to grid southwest.<br />
Plate 3. North pr<strong>of</strong>ile <strong>of</strong> EU 20 showing <strong>the</strong> stratigraphic pr<strong>of</strong>ile within <strong>the</strong> 1845 plaza<br />
extension; <strong>the</strong> location <strong>of</strong> a dry laid brick drain (Feature 61) and <strong>the</strong> edge <strong>of</strong> <strong>the</strong> ca.<br />
1820 plaza (Feature 21) are shown.<br />
Plate 4. Plan view <strong>of</strong> EUs 18 and 19 showing <strong>the</strong> sampled builder’s trenches (Features 59 and<br />
60) associated with a brick foundation (Feature 58). The edge <strong>of</strong> <strong>the</strong> circa 1820 plaza<br />
(Feature 21) is visible on <strong>the</strong> right side <strong>of</strong> <strong>the</strong> photograph; view to grid south.<br />
Plate 5. North pr<strong>of</strong>ile <strong>of</strong> EU 13 showing <strong>the</strong> newly exposed 1845 <strong>Court</strong> House foundation<br />
within it associated builder’s trench (Feature 49).<br />
Plate 6. Plan view showing a large burnt area (Feature 93) in <strong>the</strong> north central section <strong>of</strong> <strong>the</strong><br />
west plaza; view to grid north.<br />
Plate 7. Initial identification <strong>of</strong> Feature 20 (cellar hole) within <strong>the</strong> right side <strong>of</strong> EU 8; view to<br />
grid north.<br />
Plate 8. Opening plan view <strong>of</strong> Level 7 within <strong>the</strong> Feature 20 (cellar hole) showing high<br />
concentrations <strong>of</strong> coral, stone, and brick; view to grid north.<br />
Plate 9. Closing plan view showing a burnt board at <strong>the</strong> base <strong>of</strong> Level 7 in <strong>the</strong> cellar hole<br />
(Feature 20); view to grid north.<br />
Plate 10. North pr<strong>of</strong>ile <strong>of</strong> EUs 8 and 23 showing a fully-sectioned cellar hole.<br />
Plate 11. East pr<strong>of</strong>ile <strong>of</strong> EUs 4 and 5 showing south bisection <strong>of</strong> Feature 23 (erosion trench)<br />
and <strong>the</strong> completed excavation <strong>of</strong> <strong>the</strong> ca. 1820 plaza wall builder’s trench (Feature<br />
22).<br />
Plate 12. Plan view <strong>of</strong> Feature 37 (erosion trench) bisection within EUs 9 and 24; view to grid<br />
east.<br />
Plate 13. Western view from <strong>the</strong> main <strong>Court</strong> House steps showing <strong>the</strong> location <strong>of</strong> two parallel<br />
palisade trenches (Features 27 and 29) within <strong>the</strong> central plaza.<br />
Plate 14. Plan view documenting <strong>the</strong> sou<strong>the</strong>rn palisade (Feature 29) orientation shift within <strong>the</strong><br />
western plaza; view to grid south.<br />
Plate 15. Plan view <strong>of</strong> excavated palisade trench post holes (Features 40 through 42) within<br />
Feature 29, EUs 15 and 16; view to grid west.




