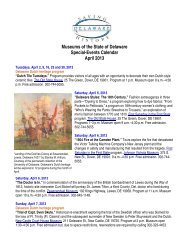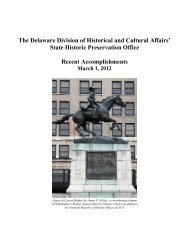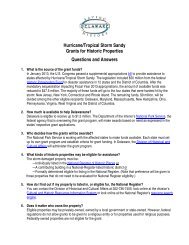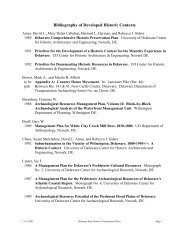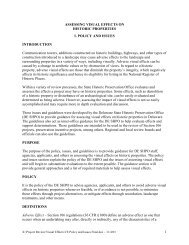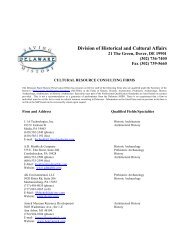Report of the Archaeological Investigations of the New Castle Court ...
Report of the Archaeological Investigations of the New Castle Court ...
Report of the Archaeological Investigations of the New Castle Court ...
Create successful ePaper yourself
Turn your PDF publications into a flip-book with our unique Google optimized e-Paper software.
NEW CASTLE COURT HOUSE PLAZA<br />
NEW CASTLE, DELAWARE<br />
5.0 INTERPRETATION AND CONCLUSIONS<br />
Based on <strong>the</strong> written record and long-standing tradition <strong>the</strong> location <strong>of</strong> <strong>the</strong> 1672-75 blockhouse at<br />
<strong>New</strong> <strong>Castle</strong> has always been considered to be situated beneath <strong>the</strong> Immanuel Church. These<br />
sources <strong>of</strong> information are independently supported by <strong>the</strong> results <strong>of</strong> <strong>the</strong> archeological<br />
investigations undertaken in <strong>the</strong> mid-1980s as part <strong>of</strong> <strong>the</strong> restoration and renovation efforts at<br />
Immanuel Church. At <strong>the</strong> Church <strong>the</strong> archeologists uncovered linear features tentatively<br />
interpreted as a wall trench (Feature 28) and a drip line (Feature 27) dating to <strong>the</strong> period prior to<br />
<strong>the</strong> construction <strong>of</strong> <strong>the</strong> church when a fortification was reported to occupy <strong>the</strong> site (JMA<br />
1984:177; Roberts 1987). The trench pr<strong>of</strong>ile is remarkably similar to <strong>the</strong> palisade trench<br />
uncovered at <strong>the</strong> neighboring <strong>Court</strong> House site.<br />
The second blockhouse (<strong>the</strong> stone foundation located beneath <strong>the</strong> <strong>Court</strong> House) was constructed<br />
circa 1675 and garrisoned within <strong>the</strong> year. The prison or dungeon was built circa 1676-77, and <strong>the</strong><br />
court room fitted out about <strong>the</strong> same time. The sou<strong>the</strong>rn edge <strong>of</strong> <strong>the</strong> Market Green was perfectly<br />
sited for a fortification. Not only does this area correspond to <strong>the</strong> most prominent landform within<br />
<strong>the</strong> downtown area, but would have provided an ideal vantage with which to overlook Deakyne<br />
Swamp and <strong>the</strong> extensive marshlands to <strong>the</strong> Delaware River located south and east (Heite and<br />
Heite 1989b:23 and 42). The pollen analysis, although largely disappointing, did yield spores <strong>of</strong><br />
sedge pollen and fern from <strong>the</strong> nearby marshland, south <strong>of</strong> <strong>the</strong> project area, at <strong>the</strong> time <strong>of</strong> <strong>the</strong><br />
townsite’s early occupation.<br />
The historical record indicates that <strong>the</strong> blockhouse was surrounded by a palisade wall and it was<br />
gated; this information comes from <strong>the</strong> complaints against <strong>the</strong> garrison commander, Christopher<br />
Billop, during <strong>the</strong> winter <strong>of</strong> 1677-78 when he reportedly did not allow <strong>the</strong> court to sit, kept hogs<br />
within <strong>the</strong> palisade walls, stabled his horses on <strong>the</strong> ground floor <strong>of</strong> <strong>the</strong> blockhouse, and stored hay<br />
and fodder in <strong>the</strong> second floor court chamber (Scharf 1888).<br />
Billop was relieved <strong>of</strong> command <strong>of</strong> <strong>the</strong> <strong>New</strong> <strong>Castle</strong> blockhouse in August <strong>of</strong> 1678 and command<br />
was given to Peter Alrichs. In <strong>the</strong> inventory prepared by Alrichs in September 1678 were eight<br />
iron cannon, as well as muskets and firelocks, bullets, cannon balls, and ammunition (Scharf<br />
1888). After Alrichs took command <strong>the</strong> blockhouse seems to have served less as a garrison and<br />
more as a court house. In 1679 Jasper Danckaerts described <strong>the</strong> blockhouse building as “good”,<br />
located in <strong>the</strong> middle <strong>of</strong> <strong>the</strong> town, and noted that <strong>the</strong>re were some small cannons. He commented<br />
that <strong>the</strong> blockhouse was “sufficient to resist <strong>the</strong> Indians or incursions <strong>of</strong> Christians, but it could<br />
not hold out long” (James and Jameson 1913). Notably, Danckaerts did not mention a palisade<br />
wall or enclosure around <strong>the</strong> building.<br />
Five years later in 1684, William Penn described <strong>the</strong> blockhouse as an “old timber house” with a<br />
jail on <strong>the</strong> first floor and a court room on <strong>the</strong> second. He noted that <strong>the</strong>re seven unmounted small<br />
iron cannons, all <strong>the</strong> property <strong>of</strong> <strong>New</strong> York, strewn about <strong>the</strong> yard and that <strong>the</strong>re were no soldiers.<br />
Penn recommended that <strong>the</strong> people <strong>of</strong> <strong>New</strong> <strong>Castle</strong> may want to construct a paling, or fence,<br />
around <strong>the</strong> prison, underscoring Danckaerts’ earlier observation and indicating that a palisade<br />
wall was no longer extant around <strong>the</strong> blockhouse-courthouse-prison structure (Hull 1935:383-<br />
384).<br />
The archeology <strong>of</strong> <strong>the</strong> plaza confirms <strong>the</strong> presence <strong>of</strong> a palisade line. The palisade was situated<br />
about 30 feet from <strong>the</strong> blockhouse, thus enclosing a space <strong>of</strong> perhaps 80 feet on a side. The<br />
archeological features present suggest that <strong>the</strong> northwest corner <strong>of</strong> <strong>the</strong> palisade may have been<br />
composed <strong>of</strong> a bastion or flanker (as evidenced by a slight flaring <strong>of</strong> <strong>the</strong> trench line) while on <strong>the</strong><br />
sou<strong>the</strong>ast corner no flanker was apparent, although considerable damage due to erosion was<br />
recorded. The palisade wall was apparently short-lived; no clear evidence <strong>of</strong> rotted posts in situ<br />
86




