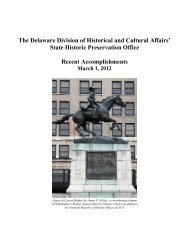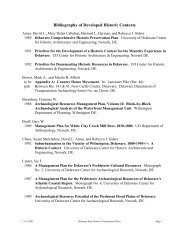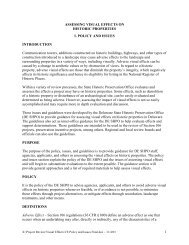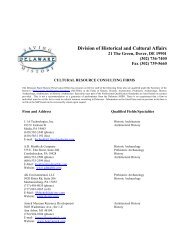Report of the Archaeological Investigations of the New Castle Court ...
Report of the Archaeological Investigations of the New Castle Court ...
Report of the Archaeological Investigations of the New Castle Court ...
Create successful ePaper yourself
Turn your PDF publications into a flip-book with our unique Google optimized e-Paper software.
NEW CASTLE COURT HOUSE PLAZA<br />
NEW CASTLE, DELAWARE<br />
5.0 INTERPRETATION AND CONCLUSIONS<br />
fronting <strong>the</strong> <strong>Court</strong> House, while ano<strong>the</strong>r reference strongly indicates that <strong>the</strong> plaza was<br />
constructed by <strong>the</strong> fall <strong>of</strong> 1821. At that time repairs were performed to <strong>the</strong> pavement around <strong>the</strong><br />
<strong>Court</strong> House from scaffolding post holes. This ‘pavement’ may be a reference to <strong>the</strong> plaza’s drylaid,<br />
herringbone patterned brick paving surface.<br />
The current plaza is accessible at three locations from street level and is enclosed by a faced<br />
mortared fieldstone retaining wall crowned by capstones and a wrought iron railing The primary<br />
stairway is located in front <strong>of</strong> <strong>the</strong> circa 1732 section and one <strong>of</strong> two secondary steps is located in<br />
front <strong>of</strong> <strong>the</strong> 1845 wing, both <strong>of</strong> which front onto Delaware Street. The third set <strong>of</strong> steps is located<br />
on <strong>the</strong> eastern side <strong>of</strong> <strong>the</strong> plaza adjacent to <strong>the</strong> 1765/1802 addition and faces onto Second Street.<br />
Prior to <strong>the</strong> commencement <strong>of</strong> archeological testing, preliminary evidence on <strong>the</strong> west plaza<br />
indicated that <strong>the</strong> current plaza was built in two phases. This supposition was based on three<br />
factors. The most obvious indicator consisted <strong>of</strong> a north-south stretcher line <strong>of</strong> bricks, located<br />
directly in front <strong>of</strong> <strong>the</strong> entryway to <strong>the</strong> 1845 wing. This stretcher line or ‘construction seam,’<br />
measuring approximately 18.4 ft. from <strong>the</strong> western edge <strong>of</strong> <strong>the</strong> circa 1732 block would have been<br />
<strong>the</strong> result <strong>of</strong> adjoining two different plaza sections. This construction sequence was supported by<br />
<strong>the</strong> use <strong>of</strong> different bricks on ei<strong>the</strong>r side <strong>of</strong> this stretcher seam. The bricks on <strong>the</strong> west side were<br />
in much better repair suggesting a more recent construction episode than those utilized in <strong>the</strong> rest<br />
<strong>of</strong> <strong>the</strong> plaza surface. It also appeared that <strong>the</strong> capstones along <strong>the</strong> extreme western portion <strong>of</strong> <strong>the</strong><br />
stone retaining wall paralleling Delaware Street had been reused. One possible explanation for<br />
this capstone reuse can be explained by <strong>the</strong> two construction episodes. It appears that <strong>the</strong> original<br />
row <strong>of</strong> capstones, which would have been located on <strong>the</strong> west side <strong>of</strong> <strong>the</strong> circa 1820 plaza, was<br />
used to crown <strong>the</strong> sou<strong>the</strong>rn wall <strong>of</strong> <strong>the</strong> newly expanded section. These reused capstones are<br />
identical to those that are used elsewhere in <strong>the</strong> circa 1820 plaza while <strong>the</strong> current western<br />
capstone row is noticeably constructed <strong>of</strong> a different type <strong>of</strong> slate.<br />
The archeological fieldwork within this area showed that <strong>the</strong> ‘construction seam’ line <strong>of</strong> stretcher<br />
bricks delineated <strong>the</strong> interior edge <strong>of</strong> <strong>the</strong> original circa 1820 capstone row, physical evidence<br />
originally identified during <strong>the</strong> 1950s restoration work (Wolcott 1957:199). The exterior <strong>of</strong> <strong>the</strong><br />
original plaza measured a total <strong>of</strong> 20 ft. from <strong>the</strong> western edge <strong>of</strong> <strong>the</strong> circa 1732 central block; a<br />
dimension similar to <strong>the</strong> extant 1765 eastern addition. The current western plaza measures 34 ft.<br />
in aggregate from <strong>the</strong> circa 1732 block. In fact, <strong>the</strong> 1804-05 Latrobe map <strong>of</strong> <strong>New</strong> <strong>Castle</strong> shows<br />
<strong>the</strong> <strong>Court</strong> House with <strong>the</strong> 1765/1802 wing and a wing <strong>of</strong> smaller dimension on <strong>the</strong> west side<br />
(Figure 3). A small building, identified by DSM staff as a glazier’s hut, is shown to be<br />
immediately adjacent <strong>the</strong> earlier west addition. The 1765 western wing, similar to <strong>the</strong> extant 1765<br />
east wing, was constructed on <strong>the</strong> west side <strong>of</strong> <strong>the</strong> <strong>Court</strong> House but was subsequently razed in<br />
order to construct <strong>the</strong> 1845 wing. Once <strong>the</strong> new wing was constructed, which measured<br />
approximately 15.5 ft. wider than <strong>the</strong> earlier addition, <strong>the</strong> western plaza section needed to be<br />
enlarged to correspond to <strong>the</strong> increased dimension.<br />
5.2 THE CULTURAL LANDSCAPE OF THE PLAZA<br />
Few areas within <strong>the</strong> plaza appear to have been disturbed or altered in <strong>the</strong> recent past (since circa<br />
1936). The most prominent, enduring and historically recurring disturbance was erosion, one <strong>of</strong><br />
<strong>the</strong> primary reasons for <strong>the</strong> initial plaza construction in <strong>the</strong> second decade <strong>of</strong> <strong>the</strong> nineteenth<br />
century and for <strong>the</strong> plaza restoration in 2003. It is likely that erosion problems at <strong>the</strong> sou<strong>the</strong>ast<br />
corner <strong>of</strong> <strong>the</strong> 1732 block began soon after construction, due in part not only to <strong>the</strong> knoll where <strong>the</strong><br />
<strong>Court</strong> House was constructed but also to <strong>the</strong> <strong>Court</strong> House’s original steep gambrel ro<strong>of</strong>, replaced<br />
following a fire in 1771 (Kruse 1966:95). Excavation units adjacent to <strong>the</strong> circa 1820 plaza all<br />
79









