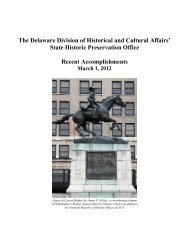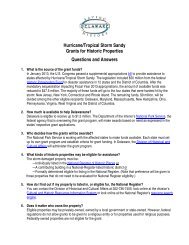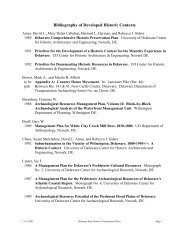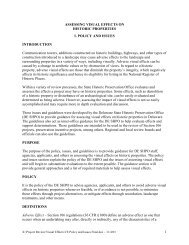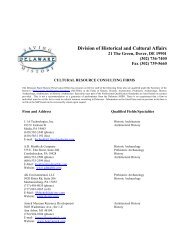Report of the Archaeological Investigations of the New Castle Court ...
Report of the Archaeological Investigations of the New Castle Court ...
Report of the Archaeological Investigations of the New Castle Court ...
You also want an ePaper? Increase the reach of your titles
YUMPU automatically turns print PDFs into web optimized ePapers that Google loves.
NEW CASTLE COURT HOUSE PLAZA<br />
NEW CASTLE, DELAWARE<br />
3.0 FIELD RESULTS<br />
<strong>Court</strong> House plaza gradually sloped from west to east losing 1.5 ft. in elevation from <strong>the</strong> western<br />
plaza edge to <strong>the</strong> eastern extreme (Figures 7 and 9). The height <strong>of</strong> <strong>the</strong> capstone at <strong>the</strong> western end<br />
<strong>of</strong> <strong>the</strong> plaza measures approximately 1 ft. above <strong>the</strong> lawn surface, and has an absolute elevation <strong>of</strong><br />
1.3 ft. The capstone on <strong>the</strong> eastern end <strong>of</strong> <strong>the</strong> plaza measures approximately 3 ft. above <strong>the</strong><br />
sidewalk, for an absolute elevation <strong>of</strong> (0.2) ft. This slope is similar, but not identical to <strong>the</strong> natural<br />
slope <strong>of</strong> <strong>the</strong> landform, as indicated by <strong>the</strong> remnant height <strong>of</strong> <strong>the</strong> intact subsoil within <strong>the</strong> plaza<br />
footprint. The highest elevation <strong>of</strong> intact subsoil within <strong>the</strong> circa 1820 plaza measured 0.3 ft.<br />
above datum in front <strong>of</strong> <strong>the</strong> 1845 <strong>Court</strong> House addition, while <strong>the</strong> lowest measured elevation <strong>of</strong><br />
intact subsoil occurred at <strong>the</strong> eastern end <strong>of</strong> <strong>the</strong> 1765/1802 addition within EU 12 at (2.2) ft.<br />
beneath datum height, an elevation loss <strong>of</strong> approximately 2.5 ft.<br />
The north-south slope <strong>of</strong> <strong>the</strong> subsoil fronting <strong>the</strong> <strong>Court</strong> House wings varied substantially. The<br />
measurement on <strong>the</strong> eastern section <strong>of</strong> plaza was incomplete due to an erosional feature (23) and<br />
<strong>the</strong> circa 1820 plaza builder’s trench (22) at <strong>the</strong> sou<strong>the</strong>rn end <strong>of</strong> <strong>the</strong> plaza. Therefore, comparison<br />
measurements <strong>of</strong> <strong>the</strong> subsoil were taken at <strong>the</strong> exterior <strong>of</strong> <strong>the</strong> 1765/1802 addition and at 17.5 ft.<br />
south <strong>of</strong> <strong>the</strong> east wing addition. An elevation loss <strong>of</strong> 1 ft. was documented for <strong>the</strong> intact subsoil<br />
within this section. The elevation change exhibited on <strong>the</strong> western section <strong>of</strong> <strong>the</strong> plaza was quite<br />
different; <strong>the</strong> intact ground surface (as evidenced by <strong>the</strong> subsoil) appears fairly level within this<br />
area.<br />
It appears that <strong>the</strong> natural landform within <strong>the</strong> western 40 percent <strong>of</strong> <strong>the</strong> plaza fronting <strong>the</strong> 1845<br />
wing is largely intact with only a small area removed for <strong>the</strong> construction <strong>of</strong> <strong>the</strong> original circa<br />
1820 retaining wall. The highest recorded elevation <strong>of</strong> intact subsoil within this enlarged portion<br />
measured (0.85) ft. beneath <strong>the</strong> site datum. While <strong>the</strong> measurement <strong>of</strong> intact subsoil adjacent to<br />
<strong>the</strong> east side <strong>of</strong> <strong>the</strong> circa 1820 foundation wall measured 0.3 ft. above datum height, an aggregate<br />
difference between <strong>the</strong>se two measurements <strong>of</strong> 1.15 ft.<br />
All <strong>of</strong> <strong>the</strong> brick pavers within both plaza sections used sand as <strong>the</strong> primary foundation material.<br />
Aside from this, <strong>the</strong> circa 1820 and 1845 sections appear to have used largely dissimilar<br />
construction techniques. The circa 1820 section underwent a purposeful preparation that included<br />
<strong>the</strong> removal <strong>of</strong> <strong>the</strong> original topsoil in order to fully expose <strong>the</strong> underlying subsoil. This was<br />
similar to <strong>the</strong> construction <strong>of</strong> <strong>the</strong> circa 1732 and 1765 sections <strong>of</strong> <strong>the</strong> <strong>Court</strong> House. Nei<strong>the</strong>r<br />
section was excavated into <strong>the</strong> substratum, but both sections appear to lie directly atop <strong>the</strong><br />
subsoil. Once <strong>the</strong> topsoil was removed, <strong>the</strong> plaza was filled with up to four layers <strong>of</strong> material to<br />
its current height. The depth <strong>of</strong> this construction material ranged from approximately 2 ft. at <strong>the</strong><br />
eastern end <strong>of</strong> <strong>the</strong> plaza to less than 0.2 ft. on <strong>the</strong> western plaza. The expanded section <strong>of</strong> <strong>the</strong> west<br />
plaza did not undergo such a preparation. The underlying topsoil remains intact at <strong>the</strong> base <strong>of</strong> <strong>the</strong><br />
expanded section’s stratigraphic pr<strong>of</strong>ile. Overlying this intact, natural horizon was a single<br />
primary fill layer corresponding to <strong>the</strong> destruction <strong>of</strong> <strong>the</strong> pre-1845 wing.<br />
3.5 IDENTIFIED FEATURES<br />
A total <strong>of</strong> 89 features were ei<strong>the</strong>r identified or relocated during <strong>the</strong> current fieldwork, for an<br />
aggregate total <strong>of</strong> 96 features identified during <strong>the</strong> 1995 and 2003 field seasons. Of this total, 41<br />
features were located on <strong>the</strong> eastern plaza section and an additional 55 were identified on <strong>the</strong> west<br />
and central plazas (Figures 5 and 6). Information concerning feature designation, size, and feature<br />
matrix has been summarized (Table 4). Main category types and sampled features within each<br />
category are analyzed. Feature categories include a brick drain, brick foundation, 1845 builder’s<br />
trench, burnt area adjacent to 1845 wing, cellar hole, erosion trenches and drip lines, modern<br />
31





