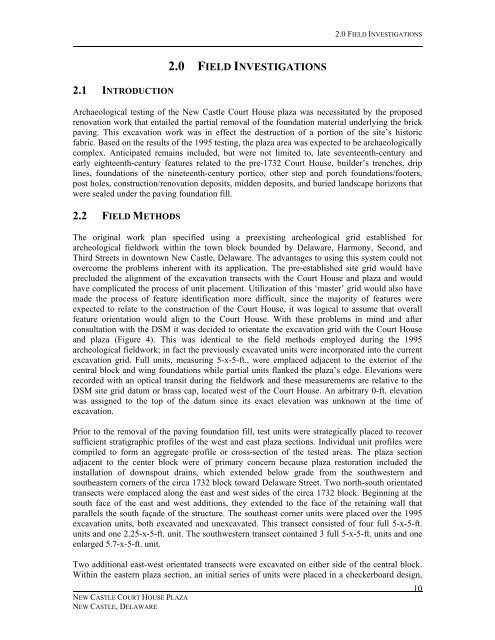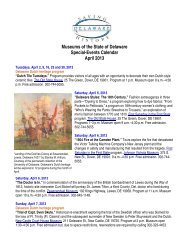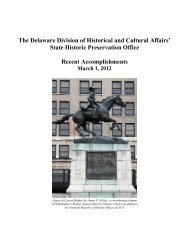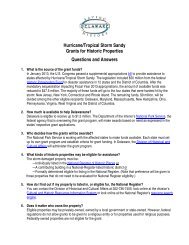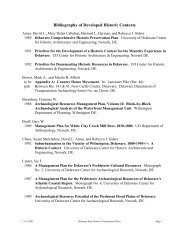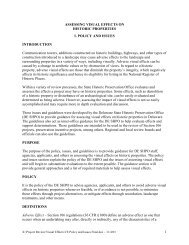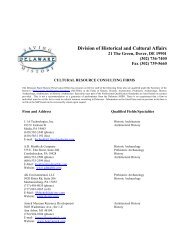Report of the Archaeological Investigations of the New Castle Court ...
Report of the Archaeological Investigations of the New Castle Court ...
Report of the Archaeological Investigations of the New Castle Court ...
Create successful ePaper yourself
Turn your PDF publications into a flip-book with our unique Google optimized e-Paper software.
2.1 INTRODUCTION<br />
NEW CASTLE COURT HOUSE PLAZA<br />
NEW CASTLE, DELAWARE<br />
2.0 FIELD INVESTIGATIONS<br />
2.0 FIELD INVESTIGATIONS<br />
<strong>Archaeological</strong> testing <strong>of</strong> <strong>the</strong> <strong>New</strong> <strong>Castle</strong> <strong>Court</strong> House plaza was necessitated by <strong>the</strong> proposed<br />
renovation work that entailed <strong>the</strong> partial removal <strong>of</strong> <strong>the</strong> foundation material underlying <strong>the</strong> brick<br />
paving. This excavation work was in effect <strong>the</strong> destruction <strong>of</strong> a portion <strong>of</strong> <strong>the</strong> site’s historic<br />
fabric. Based on <strong>the</strong> results <strong>of</strong> <strong>the</strong> 1995 testing, <strong>the</strong> plaza area was expected to be archaeologically<br />
complex. Anticipated remains included, but were not limited to, late seventeenth-century and<br />
early eighteenth-century features related to <strong>the</strong> pre-1732 <strong>Court</strong> House, builder’s trenches, drip<br />
lines, foundations <strong>of</strong> <strong>the</strong> nineteenth-century portico, o<strong>the</strong>r step and porch foundations/footers,<br />
post holes, construction/renovation deposits, midden deposits, and buried landscape horizons that<br />
were sealed under <strong>the</strong> paving foundation fill.<br />
2.2 FIELD METHODS<br />
The original work plan specified using a preexisting archeological grid established for<br />
archeological fieldwork within <strong>the</strong> town block bounded by Delaware, Harmony, Second, and<br />
Third Streets in downtown <strong>New</strong> <strong>Castle</strong>, Delaware. The advantages to using this system could not<br />
overcome <strong>the</strong> problems inherent with its application. The pre-established site grid would have<br />
precluded <strong>the</strong> alignment <strong>of</strong> <strong>the</strong> excavation transects with <strong>the</strong> <strong>Court</strong> House and plaza and would<br />
have complicated <strong>the</strong> process <strong>of</strong> unit placement. Utilization <strong>of</strong> this ‘master’ grid would also have<br />
made <strong>the</strong> process <strong>of</strong> feature identification more difficult, since <strong>the</strong> majority <strong>of</strong> features were<br />
expected to relate to <strong>the</strong> construction <strong>of</strong> <strong>the</strong> <strong>Court</strong> House, it was logical to assume that overall<br />
feature orientation would align to <strong>the</strong> <strong>Court</strong> House. With <strong>the</strong>se problems in mind and after<br />
consultation with <strong>the</strong> DSM it was decided to orientate <strong>the</strong> excavation grid with <strong>the</strong> <strong>Court</strong> House<br />
and plaza (Figure 4). This was identical to <strong>the</strong> field methods employed during <strong>the</strong> 1995<br />
archeological fieldwork; in fact <strong>the</strong> previously excavated units were incorporated into <strong>the</strong> current<br />
excavation grid. Full units, measuring 5-x-5-ft., were emplaced adjacent to <strong>the</strong> exterior <strong>of</strong> <strong>the</strong><br />
central block and wing foundations while partial units flanked <strong>the</strong> plaza’s edge. Elevations were<br />
recorded with an optical transit during <strong>the</strong> fieldwork and <strong>the</strong>se measurements are relative to <strong>the</strong><br />
DSM site grid datum or brass cap, located west <strong>of</strong> <strong>the</strong> <strong>Court</strong> House. An arbitrary 0-ft. elevation<br />
was assigned to <strong>the</strong> top <strong>of</strong> <strong>the</strong> datum since its exact elevation was unknown at <strong>the</strong> time <strong>of</strong><br />
excavation.<br />
Prior to <strong>the</strong> removal <strong>of</strong> <strong>the</strong> paving foundation fill, test units were strategically placed to recover<br />
sufficient stratigraphic pr<strong>of</strong>iles <strong>of</strong> <strong>the</strong> west and east plaza sections. Individual unit pr<strong>of</strong>iles were<br />
compiled to form an aggregate pr<strong>of</strong>ile or cross-section <strong>of</strong> <strong>the</strong> tested areas. The plaza section<br />
adjacent to <strong>the</strong> center block were <strong>of</strong> primary concern because plaza restoration included <strong>the</strong><br />
installation <strong>of</strong> downspout drains, which extended below grade from <strong>the</strong> southwestern and<br />
sou<strong>the</strong>astern corners <strong>of</strong> <strong>the</strong> circa 1732 block toward Delaware Street. Two north-south orientated<br />
transects were emplaced along <strong>the</strong> east and west sides <strong>of</strong> <strong>the</strong> circa 1732 block. Beginning at <strong>the</strong><br />
south face <strong>of</strong> <strong>the</strong> east and west additions, <strong>the</strong>y extended to <strong>the</strong> face <strong>of</strong> <strong>the</strong> retaining wall that<br />
parallels <strong>the</strong> south façade <strong>of</strong> <strong>the</strong> structure. The sou<strong>the</strong>ast corner units were placed over <strong>the</strong> 1995<br />
excavation units, both excavated and unexcavated. This transect consisted <strong>of</strong> four full 5-x-5-ft.<br />
units and one 2.25-x-5-ft. unit. The southwestern transect contained 3 full 5-x-5-ft. units and one<br />
enlarged 5.7-x-5-ft. unit.<br />
Two additional east-west orientated transects were excavated on ei<strong>the</strong>r side <strong>of</strong> <strong>the</strong> central block.<br />
Within <strong>the</strong> eastern plaza section, an initial series <strong>of</strong> units were placed in a checkerboard design,<br />
10


