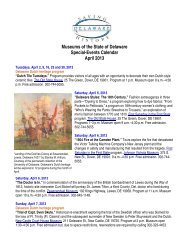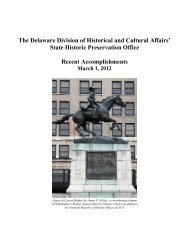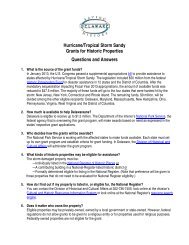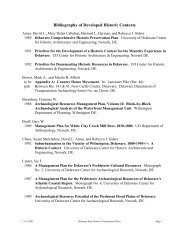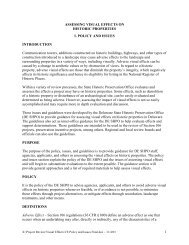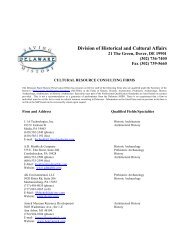Report of the Archaeological Investigations of the New Castle Court ...
Report of the Archaeological Investigations of the New Castle Court ...
Report of the Archaeological Investigations of the New Castle Court ...
Create successful ePaper yourself
Turn your PDF publications into a flip-book with our unique Google optimized e-Paper software.
NEW CASTLE COURT HOUSE PLAZA<br />
NEW CASTLE, DELAWARE<br />
2.0 FIELD INVESTIGATIONS<br />
extending from <strong>the</strong> eastern edge <strong>of</strong> <strong>the</strong> north-south transect, continuing across <strong>the</strong> façade <strong>of</strong> <strong>the</strong><br />
1765/1802 wing, and terminating against <strong>the</strong> stone retaining wall. The alignment <strong>of</strong> <strong>the</strong>se units<br />
consisted <strong>of</strong> six full 5-x-5-ft. units and one partial unit <strong>of</strong> 1.7-x-5-ft. On <strong>the</strong> opposite end <strong>of</strong> <strong>the</strong><br />
plaza, a line <strong>of</strong> units began at <strong>the</strong> western edge <strong>of</strong> <strong>the</strong> north-south transect, extended across <strong>the</strong><br />
façade <strong>of</strong> <strong>the</strong> 1845 wing, and terminated against <strong>the</strong> retaining wall. The alignment <strong>of</strong> <strong>the</strong>se units<br />
consisted <strong>of</strong> five full 5-x-5-ft. units and one 4-x-5-ft. unit.<br />
These east-west and north-south transects formed a ‘T-shaped’ configuration with <strong>the</strong> head <strong>of</strong> <strong>the</strong><br />
“T” abutting <strong>the</strong> circa 1732 block. The alignment <strong>of</strong> <strong>the</strong> units effectively sectioned <strong>the</strong> plaza area<br />
and provided a complete stratigraphic pr<strong>of</strong>ile <strong>of</strong> this portion <strong>of</strong> <strong>the</strong> site. Due to <strong>the</strong> limited space<br />
between <strong>the</strong> façade <strong>of</strong> <strong>the</strong> circa 1732 block and <strong>the</strong> retaining wall, and because <strong>of</strong> possible<br />
subsurface remains, no east-west pr<strong>of</strong>iles were planned for this area.<br />
Six additional units were excavated within <strong>the</strong> east plaza that were not part <strong>of</strong> <strong>the</strong> original scope,<br />
but were supplemented during fieldwork to fur<strong>the</strong>r explore and document a feature beneath <strong>the</strong><br />
plaza fill in this section <strong>of</strong> <strong>the</strong> plaza. These additional units combined with <strong>the</strong> original east-west<br />
transect effectively blocked out <strong>the</strong> central portion <strong>of</strong> <strong>the</strong> plaza fronting <strong>the</strong> 1765/1802 addition.<br />
The total amount <strong>of</strong> test units excavated during this project amounted to twenty-two full 5-x-5-ft.<br />
units, one enlarged 5-x-5.7-ft. unit, and three partial units <strong>of</strong> varying dimensions.<br />
Unit excavation was by stratigraphic layer, or natural level, with undisturbed subsoil (B-horizon)<br />
exposed in many <strong>of</strong> <strong>the</strong> hand-excavated units. Proposal guidelines stipulated that excavation<br />
depth would fully extend to this lower horizon within <strong>the</strong> north-south orientated transects while<br />
<strong>the</strong> remainder <strong>of</strong> <strong>the</strong> units should stay within <strong>the</strong> ten-inch (.85 ft.) limit <strong>of</strong> excavation, a depth<br />
stipulated by <strong>the</strong> renovation requirements. During <strong>the</strong> course <strong>of</strong> <strong>the</strong> fieldwork it became apparent<br />
that plaza fill deposits far exceeded <strong>the</strong> renovation cut-<strong>of</strong>f depth in <strong>the</strong> majority <strong>of</strong> <strong>the</strong> sampled<br />
areas and in order to map <strong>the</strong> underlying features, excavation depth was extended in <strong>the</strong> majority<br />
<strong>of</strong> <strong>the</strong> units (Plates 1 and 2). Depth <strong>of</strong> deposits within <strong>the</strong> western section <strong>of</strong> <strong>the</strong> circa 1820 plaza<br />
remained within <strong>the</strong> restoration excavation limit, while fill deposits approximately 2 ft. in depth<br />
were identified within <strong>the</strong> remainder <strong>of</strong> <strong>the</strong> tested areas.<br />
Once <strong>the</strong> fill deposits were adequately sampled and removed, <strong>the</strong> remainder <strong>of</strong> <strong>the</strong> fieldwork<br />
focused on feature identification. Feature excavation was never intended to be a significant part<br />
<strong>of</strong> <strong>the</strong> archaeological work. In fact, excavated features were largely limited to those that would be<br />
potentially impacted by <strong>the</strong> proposed drain alignments and to o<strong>the</strong>r unique features; those deemed<br />
to be potentially important to <strong>the</strong> history <strong>of</strong> <strong>New</strong> <strong>Castle</strong> that could aid in our understanding <strong>of</strong> <strong>the</strong><br />
early <strong>Court</strong> House and <strong>the</strong> landform that it occupies.<br />
Excavated soils were screened to recover a sample <strong>of</strong> <strong>the</strong> artifacts present within <strong>the</strong>se foundation<br />
fill layers. The recovery <strong>of</strong> <strong>the</strong>se materials should provide chronological control that could fur<strong>the</strong>r<br />
our understanding <strong>of</strong> <strong>the</strong> plaza’s construction and any subsequent changes that it underwent. Once<br />
screened, <strong>the</strong> backfill was transported by wheelbarrow to <strong>the</strong> west side <strong>of</strong> <strong>the</strong> <strong>Court</strong> House and<br />
deposited within a designated area enclosed by safety fence. All fieldwork conformed to <strong>the</strong><br />
guidelines established in <strong>the</strong> Secretary <strong>of</strong> <strong>the</strong> Interior’s Standards and Guidelines for<br />
<strong>Archaeological</strong> Documentation (48FR 44734-37) and <strong>the</strong> DE SHPO’s Guidelines for<br />
Architectural and <strong>Archaeological</strong> Survey.<br />
The yardscape adjacent to and in front <strong>of</strong> <strong>the</strong> <strong>Court</strong> House has been sealed for a long period <strong>of</strong><br />
time and may potentially provide important landscape/yardscape data; thus <strong>the</strong> collection <strong>of</strong><br />
environmental samples from areas where this data is preserved was strongly advocated. Since this<br />
11




