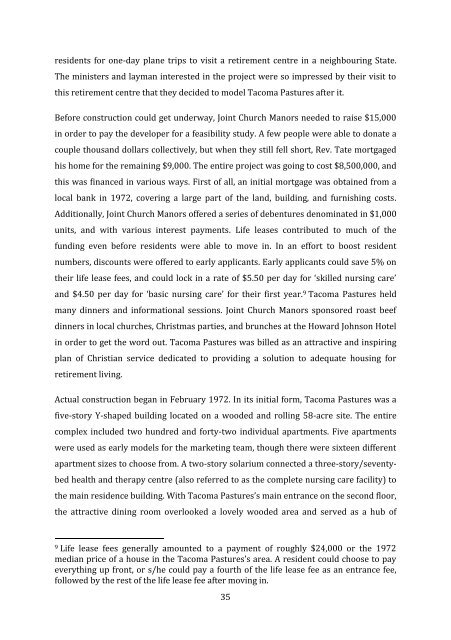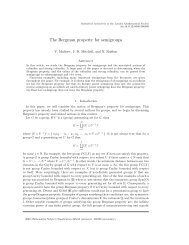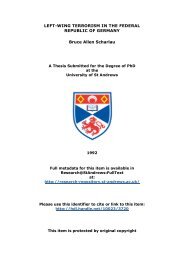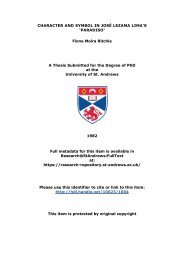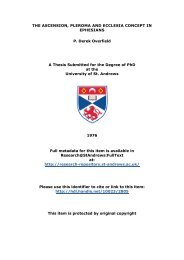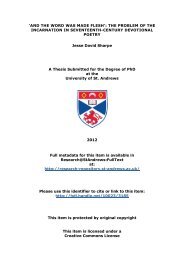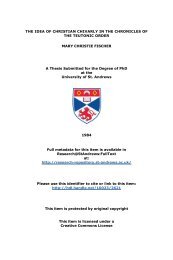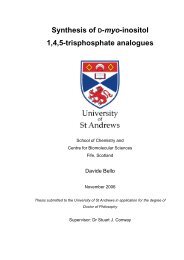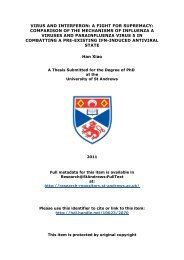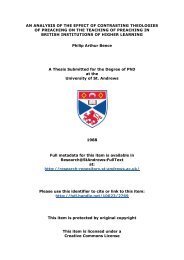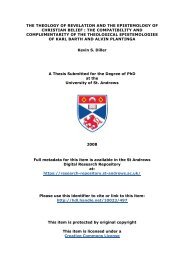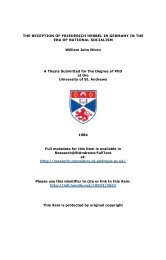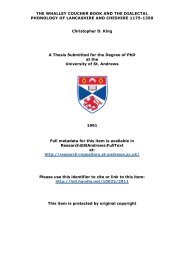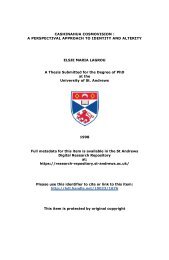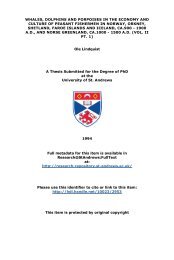Philip Y. Kao PhD thesis - Research@StAndrews:FullText
Philip Y. Kao PhD thesis - Research@StAndrews:FullText
Philip Y. Kao PhD thesis - Research@StAndrews:FullText
You also want an ePaper? Increase the reach of your titles
YUMPU automatically turns print PDFs into web optimized ePapers that Google loves.
esidents for one-day plane trips to visit a retirement centre in a neighbouring State.<br />
The ministers and layman interested in the project were so impressed by their visit to<br />
this retirement centre that they decided to model Tacoma Pastures after it.<br />
Before construction could get underway, Joint Church Manors needed to raise $15,000<br />
in order to pay the developer for a feasibility study. A few people were able to donate a<br />
couple thousand dollars collectively, but when they still fell short, Rev. Tate mortgaged<br />
his home for the remaining $9,000. The entire project was going to cost $8,500,000, and<br />
this was financed in various ways. First of all, an initial mortgage was obtained from a<br />
local bank in 1972, covering a large part of the land, building, and furnishing costs.<br />
Additionally, Joint Church Manors offered a series of debentures denominated in $1,000<br />
units, and with various interest payments. Life leases contributed to much of the<br />
funding even before residents were able to move in. In an effort to boost resident<br />
numbers, discounts were offered to early applicants. Early applicants could save 5% on<br />
their life lease fees, and could lock in a rate of $5.50 per day for ‘skilled nursing care’<br />
and $4.50 per day for ‘basic nursing care’ for their first year. 9 Tacoma Pastures held<br />
many dinners and informational sessions. Joint Church Manors sponsored roast beef<br />
dinners in local churches, Christmas parties, and brunches at the Howard Johnson Hotel<br />
in order to get the word out. Tacoma Pastures was billed as an attractive and inspiring<br />
plan of Christian service dedicated to providing a solution to adequate housing for<br />
retirement living.<br />
Actual construction began in February 1972. In its initial form, Tacoma Pastures was a<br />
five-story Y-shaped building located on a wooded and rolling 58-acre site. The entire<br />
complex included two hundred and forty-two individual apartments. Five apartments<br />
were used as early models for the marketing team, though there were sixteen different<br />
apartment sizes to choose from. A two-story solarium connected a three-story/seventybed<br />
health and therapy centre (also referred to as the complete nursing care facility) to<br />
the main residence building. With Tacoma Pastures’s main entrance on the second floor,<br />
the attractive dining room overlooked a lovely wooded area and served as a hub of<br />
9 Life lease fees generally amounted to a payment of roughly $24,000 or the 1972<br />
median price of a house in the Tacoma Pastures’s area. A resident could choose to pay<br />
everything up front, or s/he could pay a fourth of the life lease fee as an entrance fee,<br />
followed by the rest of the life lease fee after moving in.<br />
35


