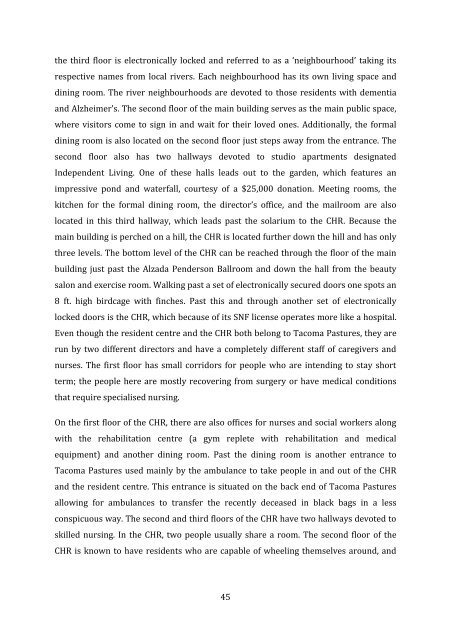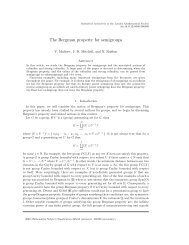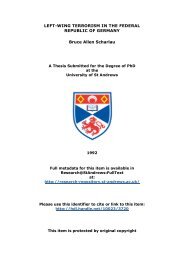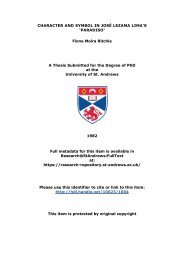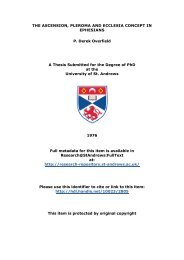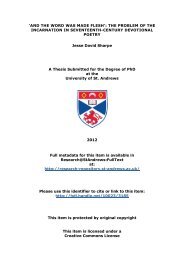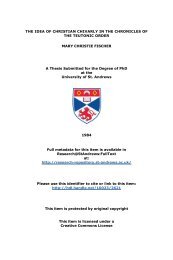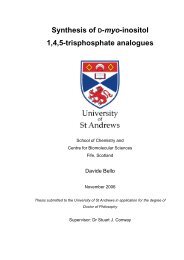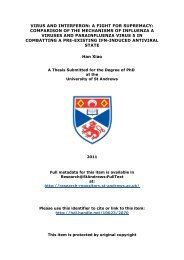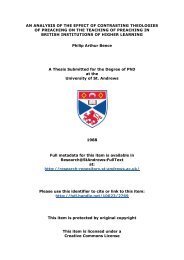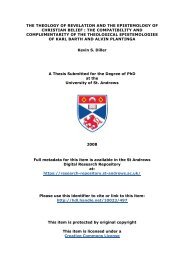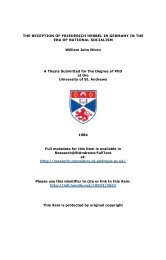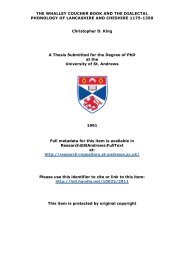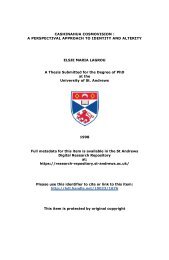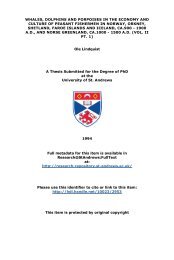Philip Y. Kao PhD thesis - Research@StAndrews:FullText
Philip Y. Kao PhD thesis - Research@StAndrews:FullText
Philip Y. Kao PhD thesis - Research@StAndrews:FullText
You also want an ePaper? Increase the reach of your titles
YUMPU automatically turns print PDFs into web optimized ePapers that Google loves.
the third floor is electronically locked and referred to as a ‘neighbourhood’ taking its<br />
respective names from local rivers. Each neighbourhood has its own living space and<br />
dining room. The river neighbourhoods are devoted to those residents with dementia<br />
and Alzheimer’s. The second floor of the main building serves as the main public space,<br />
where visitors come to sign in and wait for their loved ones. Additionally, the formal<br />
dining room is also located on the second floor just steps away from the entrance. The<br />
second floor also has two hallways devoted to studio apartments designated<br />
Independent Living. One of these halls leads out to the garden, which features an<br />
impressive pond and waterfall, courtesy of a $25,000 donation. Meeting rooms, the<br />
kitchen for the formal dining room, the director’s office, and the mailroom are also<br />
located in this third hallway, which leads past the solarium to the CHR. Because the<br />
main building is perched on a hill, the CHR is located further down the hill and has only<br />
three levels. The bottom level of the CHR can be reached through the floor of the main<br />
building just past the Alzada Penderson Ballroom and down the hall from the beauty<br />
salon and exercise room. Walking past a set of electronically secured doors one spots an<br />
8 ft. high birdcage with finches. Past this and through another set of electronically<br />
locked doors is the CHR, which because of its SNF license operates more like a hospital.<br />
Even though the resident centre and the CHR both belong to Tacoma Pastures, they are<br />
run by two different directors and have a completely different staff of caregivers and<br />
nurses. The first floor has small corridors for people who are intending to stay short<br />
term; the people here are mostly recovering from surgery or have medical conditions<br />
that require specialised nursing.<br />
On the first floor of the CHR, there are also offices for nurses and social workers along<br />
with the rehabilitation centre (a gym replete with rehabilitation and medical<br />
equipment) and another dining room. Past the dining room is another entrance to<br />
Tacoma Pastures used mainly by the ambulance to take people in and out of the CHR<br />
and the resident centre. This entrance is situated on the back end of Tacoma Pastures<br />
allowing for ambulances to transfer the recently deceased in black bags in a less<br />
conspicuous way. The second and third floors of the CHR have two hallways devoted to<br />
skilled nursing. In the CHR, two people usually share a room. The second floor of the<br />
CHR is known to have residents who are capable of wheeling themselves around, and<br />
45


