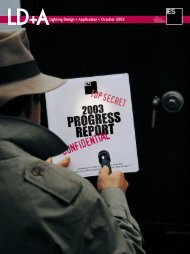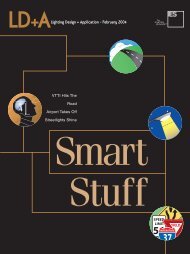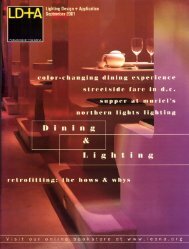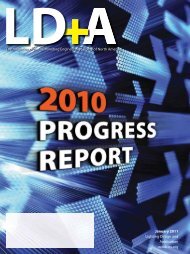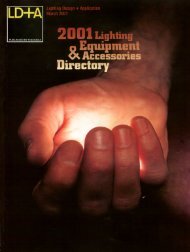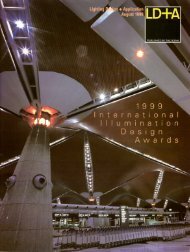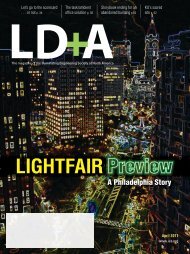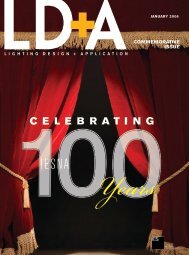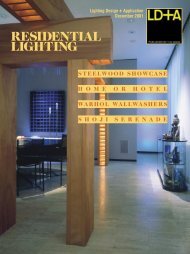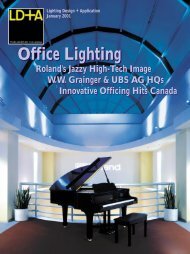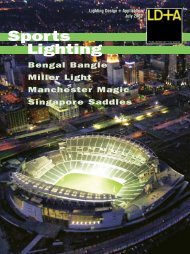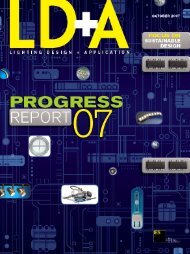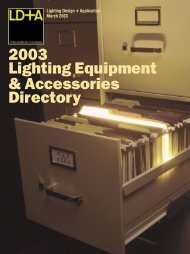May 2011 - Illuminating Engineering Society
May 2011 - Illuminating Engineering Society
May 2011 - Illuminating Engineering Society
You also want an ePaper? Increase the reach of your titles
YUMPU automatically turns print PDFs into web optimized ePapers that Google loves.
ASHFORD ESTATE<br />
Urban meets rural as dance<br />
club-style lighting is woven into the<br />
bucolic architecture of a wedding<br />
ballroom in New Jersey<br />
BY PAUL TARRICONE<br />
Photos courtesy of Fennelli Design Group<br />
The Ashford Estate has an elegant name and a new wedding<br />
ballroom with splashy interiors, but with its rustic surroundings<br />
and architectural aesthetic, it wouldn’t be a surprise<br />
if during the reception, the bride and groom led their<br />
guests in a square dance instead of a line dance. Picture, if you<br />
will, a hoedown under color-changing lights.<br />
Improbable, yes, but possible when you consider the site’s split<br />
personality. Situated on 28 acres of rustic farmland in Allentown, NJ,<br />
the Ashford Estate encompasses a historic barn (used for ceremonies),<br />
a 12-bedroom main house, a pond with gazebo, a tree-lined<br />
driveway and the recently built wedding ballroom—a separate<br />
structure measuring 85-ft long by 57-ft wide, which holds 250 guests.<br />
The ballroom’s design is reminiscent of the neighboring barn<br />
with peaked ceilings and dual slopes (36-ft high at the center and<br />
14-ft high on the sides) found in its gambrel-style roof. But the<br />
ballroom is as much urban night club as country inn. “The owner<br />
wanted the whole room to light up at night and to change colors<br />
when the bride walked in,” says lighting designer James Fennelli<br />
of Fennelli Design Group, Allenton, NJ. “The owner has other<br />
wedding reception halls and really wanted to wow people with<br />
this one. He pointed out certain areas—the columns, coves and<br />
ceiling—but he didn’t want to see the fixtures in these areas.” LED<br />
luminaires comprise the lion’s share of the lighting, supplemented<br />
by a limited application of incandescent and discharge sources.<br />
Finding fixtures to fit the bill was difficult because Fennelli<br />
insisted on using tri-color LEDs. “Each individual LED produces<br />
each color—red, blue and green—so you won’t have a guest sitting<br />
near a fixture who would see a red LED come on, then a blue<br />
LED come on and then a green LED come on.” Instead, guests only<br />
see the color-mixed end result throughout the room.<br />
IT’S ALL IN THE WALLS<br />
Three of the four walls in the rectangular building are lined with<br />
windows offering a view of the grounds. The two longest walls each<br />
have seven banks of picture windows separated by columns with an<br />
archway above each window. An alcove sits between the top of the<br />
picture window and the peak of the archway. In addition, overhead<br />
beams sprout from the space where two archways meet (at their lowest<br />
points) and visually extend the look of the columns upward.<br />
These architectural details within the two long walls of the ballroom<br />
provide the hiding places for the luminaires. “The fixtures were<br />
built right into the building—into the architecture—permanently.<br />
www.ies.org LD+A | <strong>May</strong> <strong>2011</strong> 75



