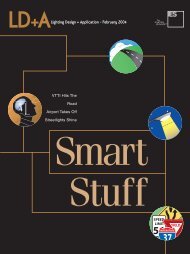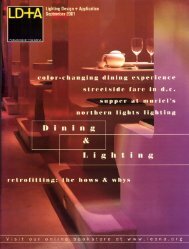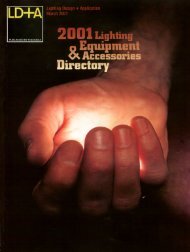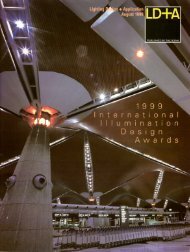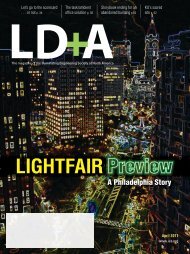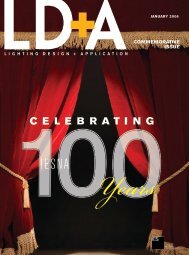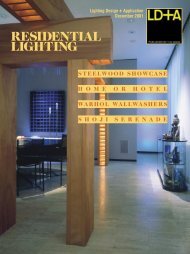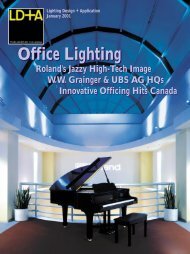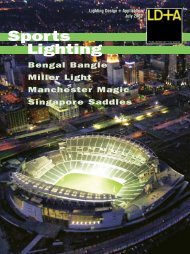May 2011 - Illuminating Engineering Society
May 2011 - Illuminating Engineering Society
May 2011 - Illuminating Engineering Society
You also want an ePaper? Increase the reach of your titles
YUMPU automatically turns print PDFs into web optimized ePapers that Google loves.
PARX GRILL<br />
ing stations,” says architect Mark Zwagerman, the hospitality studio<br />
director at KlingStubbins. In addition to its appeal to casino patrons,<br />
the steakhouse has capitalized on a substantial secondary market as<br />
a dining destination for residents of nearby communities.<br />
TAKING CUES FROM THE CASINO<br />
The design team and KlingStubbins’s lighting designer Andrea<br />
Hauber were on a fast-track, six-month design and construction<br />
timetable for the $2.5 million eatery. Empty space within the casino<br />
needed to emerge into a sophisticated restaurant environment<br />
that is open around the clock, with a dining room to seat<br />
135 guests, a small holding/service bar and a private dining room<br />
for 12. “From the gaming floor, we took cues from major elements<br />
such as crystal chandeliers, high-gloss millwork and high-definition<br />
displays, and art glass pieces were reinterpreted for the Grill,”<br />
says Zwagerman. (The casino floor was designed by others.)<br />
“The steakhouse interior is visible from the casino floor without<br />
a front enclosure,” Hauber points out, “so lighting plays a key part<br />
in transitioning the mood from casino to dining enclave, from day to<br />
evening. The juxtaposition of the lighting, the sparkle of ceiling-hung<br />
fixtures, and the combination of cool white on warm white LEDs of the<br />
metal bead curtains provides a variety of moods within the restaurant.”<br />
On both sides of the entry to the space, which is framed by faceted<br />
limestone, is a tall clear glass étagère. On their shelves are<br />
colored art glass pieces commissioned for the project, including<br />
several in the shape of red and amber wine-bottles. Recessed<br />
downlights with 50-W MR16 lamps provide a soft shimmer to the<br />
étagères and their art glass displays.<br />
Adding to the entry’s strong visual identity is a free-standing,<br />
18-ft-high wood screen of canted, overlapping, high-gloss-finish<br />
Silverwood panels. They are uplighted with recessed, in-floor,<br />
grazing wallwashers fitted with 20-W T5 lamps. Directly behind<br />
the panels is a deep-red painted wood entry frame, uplighted<br />
with the same wallwash fixtures. Recessed downlighting within<br />
the frame, which serves as fill lighting for the space, is comprised<br />
of compact 32-W fluorescent fixtures with an integral electronic<br />
dimming ballast. At the dining and entry bar, recessed, 50-W<br />
MR16s provide open downlighting and wallwash illumination.<br />
SHAPES AND WAVES<br />
The main dining room’s stepped, resin ceiling coffers sparkle<br />
with color-changing LEDs and are accented by teardrop-shaped,<br />
Tear-drop shaped pendants and color-changing LEDs light the tables in the<br />
steel beads that appear to float in front of a stone wall. LEDs graze the<br />
patterned glass pendant fixtures. Linear low-profile LEDs, 3 watts<br />
per sq ft, include a dimming module and controls. In the private<br />
dining room beyond, the internally lighted crystal chandelier<br />
echoes the rectangular shape of the table.<br />
An 11-ft-high by 33-ft-long wall formed by five rows of bookmatched<br />
squares of onyx is backlit with cool white LEDs, 9.2-W per<br />
88 <strong>May</strong> <strong>2011</strong> | LD+A www.ies.org




