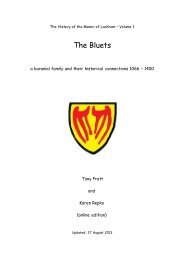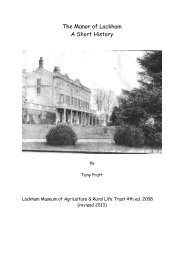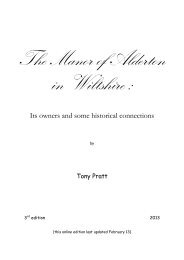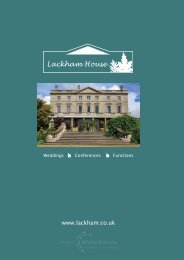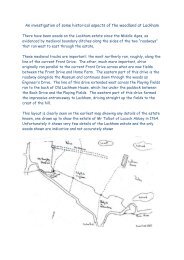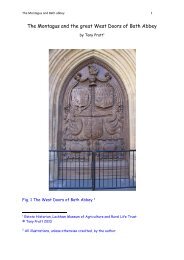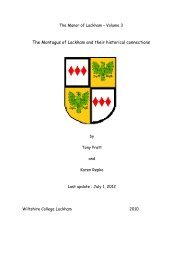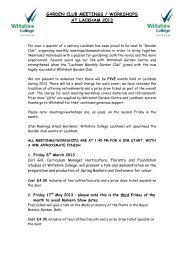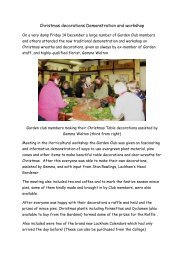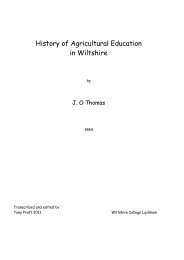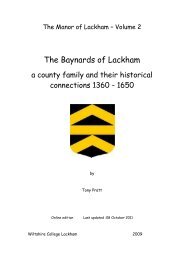The Manor Houses of Lackham 1050-1949 2nd Ed
The Manor Houses of Lackham 1050-1949 2nd Ed
The Manor Houses of Lackham 1050-1949 2nd Ed
You also want an ePaper? Increase the reach of your titles
YUMPU automatically turns print PDFs into web optimized ePapers that Google loves.
<strong>Houses</strong> <strong>of</strong> <strong>Lackham</strong> 2 nd ed 18<br />
House very clearly went to the east <strong>of</strong> the building, and enters somewhere<br />
“behind” the building, away from the avenue and the carriage drive.<br />
Servants use the back door…….<br />
<strong>The</strong> western edge <strong>of</strong> <strong>Lackham</strong>, where “Mr Kingston‟s” land is noted, is<br />
identifiable today as being the large medieval boundary ditch still in<br />
existence.<br />
<strong>The</strong> next map was made by Andrews and Drury in 1773 (Fig. 9).<br />
<strong>The</strong> representation <strong>of</strong> the house is not totally accurate, given the other<br />
illustrations we have available, but the multiple sections are shown and the<br />
layout <strong>of</strong> the grounds and woods are almost certainly accurate in essence if<br />
not scale. <strong>The</strong> major <strong>Manor</strong> houses were all drawn so that their faces were<br />
seen, looking from the bottom <strong>of</strong> the map, irrespective <strong>of</strong> their actual<br />
orientation.<br />
<strong>The</strong> next map was made by Andrews and Drury in 1773 (Fig. 9).<br />
<strong>The</strong> house is shown with a garden to the east and south and the small<br />
buildings visible in Dingley‟s sketch are shown. <strong>The</strong> house area is shown as<br />
much longer east to west than it actually would have been and it doesn‟t<br />
work very well.



