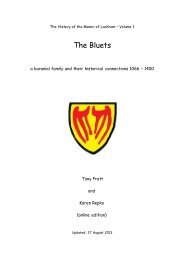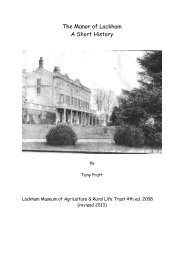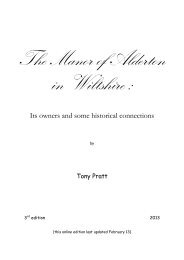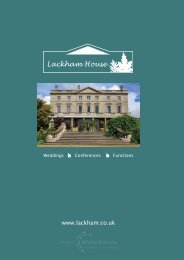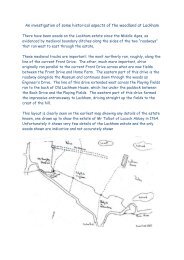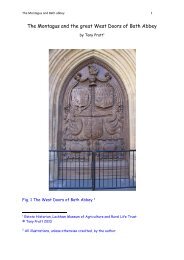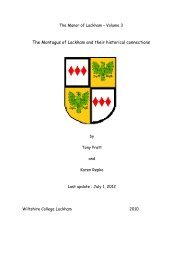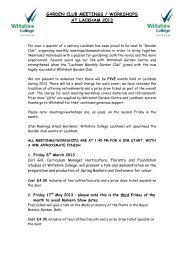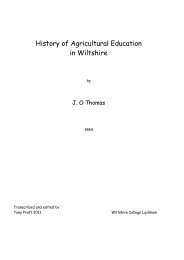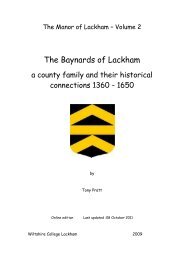The Manor Houses of Lackham 1050-1949 2nd Ed
The Manor Houses of Lackham 1050-1949 2nd Ed
The Manor Houses of Lackham 1050-1949 2nd Ed
You also want an ePaper? Increase the reach of your titles
YUMPU automatically turns print PDFs into web optimized ePapers that Google loves.
<strong>Houses</strong> <strong>of</strong> <strong>Lackham</strong> 2 nd ed 56<br />
Fig. 41 Postcard dated 1904 ** (if visiting from above click here to return)<br />
<strong>The</strong> hedge to the west <strong>of</strong> the terraces, which blocks <strong>of</strong>f the terraced<br />
area from view from the Back Drive may have already been in existence<br />
before the terraces were constructed; certainly a fence or hedge that<br />
follows the same line is clearly shown on the OS map <strong>of</strong> 1886 (Fig. 38)<br />
<strong>The</strong> path running alongside the hedge cut across what is now the western<br />
end <strong>of</strong> the terraces and the angled face <strong>of</strong> the pillar here is explained by<br />
the line <strong>of</strong> this path <strong>The</strong> white object in the bottom right hand corner <strong>of</strong><br />
Fig. 41 was unidentified until the author visited Powis Castle 70 and saw<br />
their mobile garden seats from the same period.<br />
70 To attend a HBGBS masterclass on “Garden Archaeology”, supported by a staff<br />
development grant from Wiltshire College and an HBGBS bursary 2008



