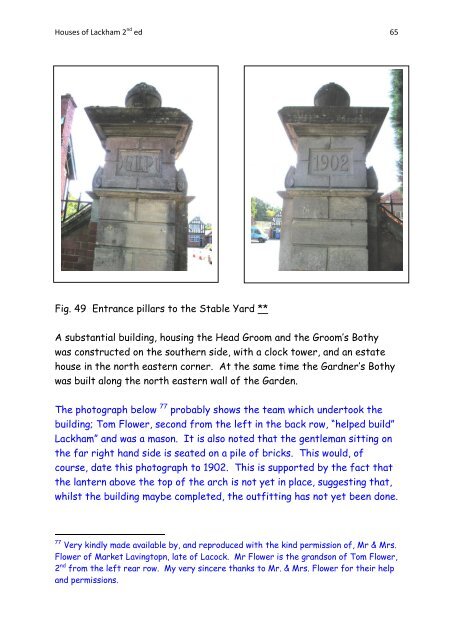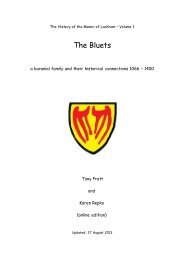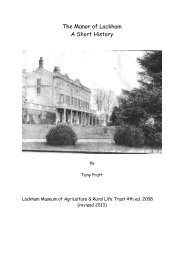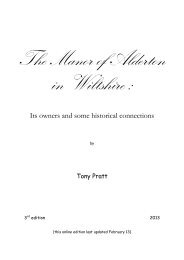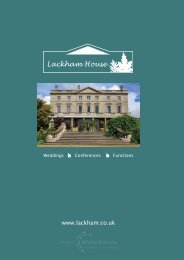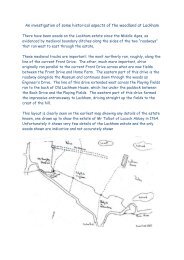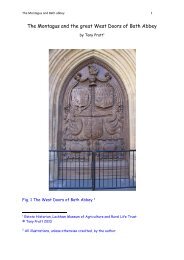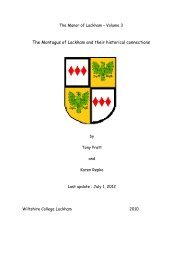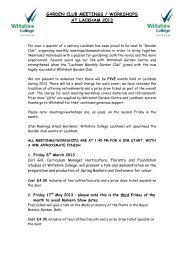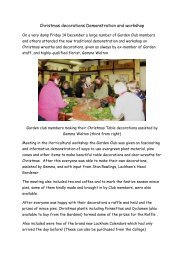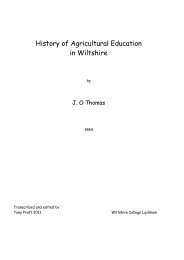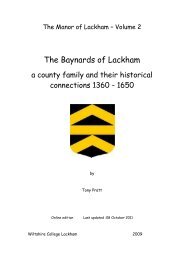The Manor Houses of Lackham 1050-1949 2nd Ed
The Manor Houses of Lackham 1050-1949 2nd Ed
The Manor Houses of Lackham 1050-1949 2nd Ed
Create successful ePaper yourself
Turn your PDF publications into a flip-book with our unique Google optimized e-Paper software.
<strong>Houses</strong> <strong>of</strong> <strong>Lackham</strong> 2 nd ed 65<br />
Fig. 49 Entrance pillars to the Stable Yard **<br />
A substantial building, housing the Head Groom and the Groom‟s Bothy<br />
was constructed on the southern side, with a clock tower, and an estate<br />
house in the north eastern corner. At the same time the Gardner‟s Bothy<br />
was built along the north eastern wall <strong>of</strong> the Garden.<br />
<strong>The</strong> photograph below 77 probably shows the team which undertook the<br />
building; Tom Flower, second from the left in the back row, “helped build”<br />
<strong>Lackham</strong>” and was a mason. It is also noted that the gentleman sitting on<br />
the far right hand side is seated on a pile <strong>of</strong> bricks. This would, <strong>of</strong><br />
course, date this photograph to 1902. This is supported by the fact that<br />
the lantern above the top <strong>of</strong> the arch is not yet in place, suggesting that,<br />
whilst the building maybe completed, the outfitting has not yet been done.<br />
77 Very kindly made available by, and reproduced with the kind permission <strong>of</strong>, Mr & Mrs.<br />
Flower <strong>of</strong> Market Lavingtopn, late <strong>of</strong> Lacock. Mr Flower is the grandson <strong>of</strong> Tom Flower,<br />
2 nd from the left rear row. My very sincere thanks to Mr. & Mrs. Flower for their help<br />
and permissions.


