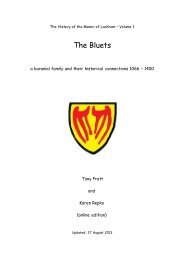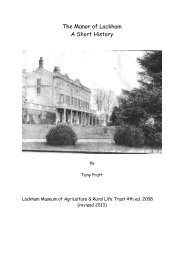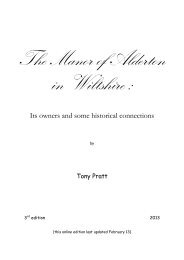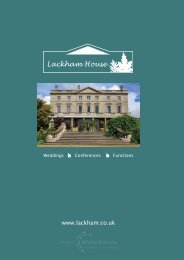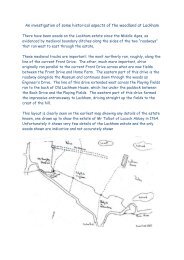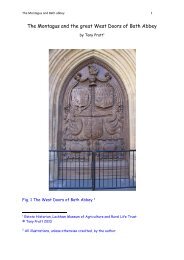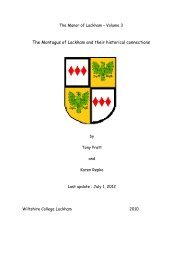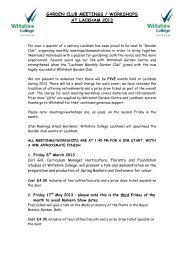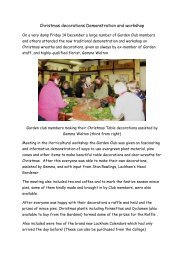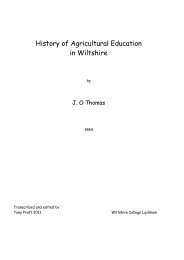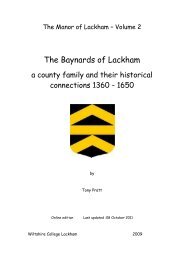The Manor Houses of Lackham 1050-1949 2nd Ed
The Manor Houses of Lackham 1050-1949 2nd Ed
The Manor Houses of Lackham 1050-1949 2nd Ed
Create successful ePaper yourself
Turn your PDF publications into a flip-book with our unique Google optimized e-Paper software.
<strong>Houses</strong> <strong>of</strong> <strong>Lackham</strong> 2 nd ed 63<br />
is hoped this may prove possible at some time) and so it is not known<br />
whether the dry stone facing <strong>of</strong> the ha-ha was removed prior to terrace<br />
construction. It is possible it was retained as the stability <strong>of</strong> the ground<br />
behind the wall might be questionable. Whether the facing wall was<br />
removed or not, the soil removed from the cutting was then used to infill<br />
the lower areas behind the terrace wall and form the level surface <strong>of</strong> the<br />
lower terrace. It is noted that the original level <strong>of</strong> the lawns south <strong>of</strong><br />
the house would only have dropped to that now only seen at the top <strong>of</strong> the<br />
remaining ha-ha. <strong>The</strong> creation <strong>of</strong> the lower terrace has made it seem as<br />
if the original lawns were steeply raked, which was not the case, having<br />
only a gentle slope.<br />
<strong>The</strong> creation <strong>of</strong> the lower terrace would have given a vertical face on the<br />
northern side, and the retaining wall <strong>of</strong> the upper terrace could then be<br />
constructed. This terrace wall rises 1.04m above the level <strong>of</strong> the lower<br />
terrace. It is not known how deep the foundations are but it would seem<br />
likely that they are <strong>of</strong> similar depth to that <strong>of</strong> the outer walls. <strong>The</strong> upper<br />
terrace was then levelled.<br />
At the western end <strong>of</strong> the Lower terrace the lawns are less than level,<br />
they rise into a considerable hump and it clear that the slop down from<br />
the upper terrace on the western side <strong>of</strong> the steps, and the northern side<br />
<strong>of</strong> the east lawn on the lower terrace are that original ground level; the<br />
terrace makers didn‟t level this area at all and utilised the original slopes.<br />
<strong>The</strong> circular fountain on the upper terrace is clearly visible in a postcard<br />
dated 1907 75 ,<br />
75 Kindly made available by the generosity <strong>of</strong> Andrew Davies, previously Museum<br />
Curator, <strong>Lackham</strong> Museum <strong>of</strong> Agriculture & Rural Life



