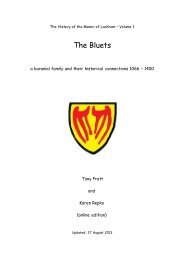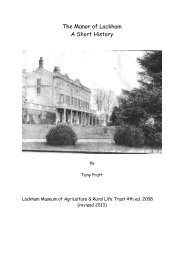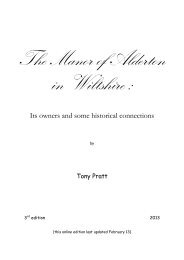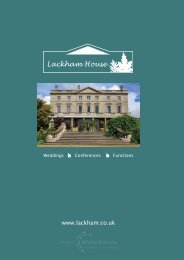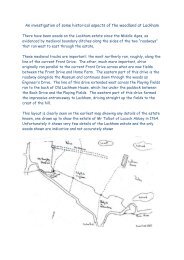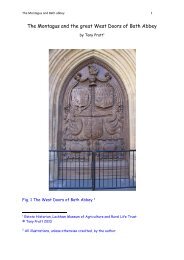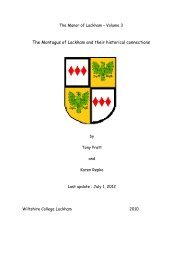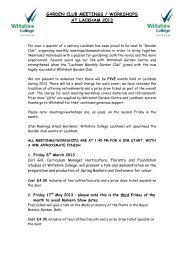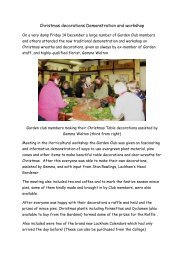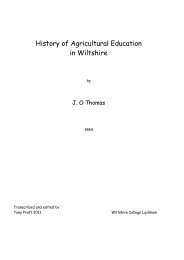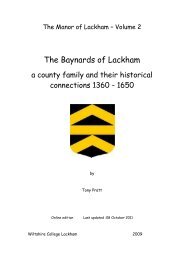The Manor Houses of Lackham 1050-1949 2nd Ed
The Manor Houses of Lackham 1050-1949 2nd Ed
The Manor Houses of Lackham 1050-1949 2nd Ed
You also want an ePaper? Increase the reach of your titles
YUMPU automatically turns print PDFs into web optimized ePapers that Google loves.
<strong>Houses</strong> <strong>of</strong> <strong>Lackham</strong> 2 nd ed 51<br />
Fig. 36 . Comparison <strong>of</strong> photograph <strong>of</strong> the existing East block and the plan<br />
for the 1899 first floor plan 65 **<br />
<strong>The</strong> plans for the 1899 developments also have a cross section through<br />
the new building (Fig. 37) running through the Servants‟ Halland the dairy,<br />
in the glassed area between the East End block and the House.<br />
65 <strong>The</strong>re is some distortion in this image, a result <strong>of</strong> the skewing necessary to align the<br />
two illustrations, this does not affect the conclusion drawn



