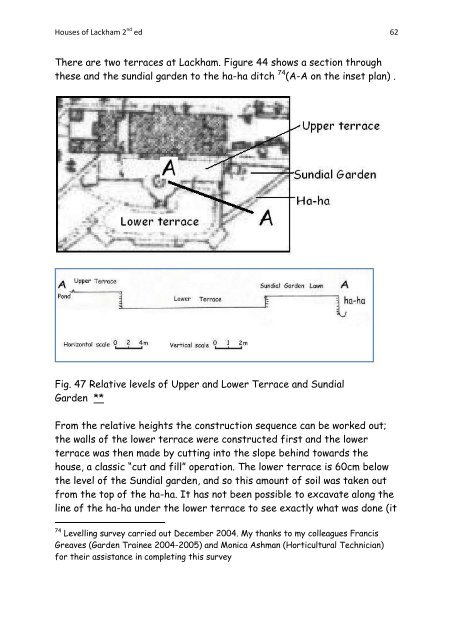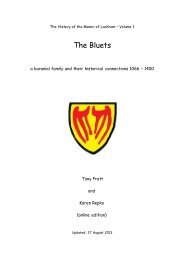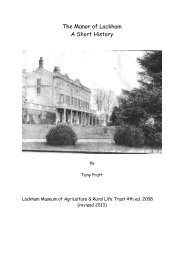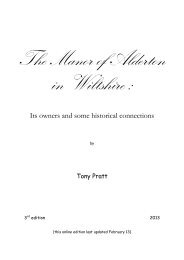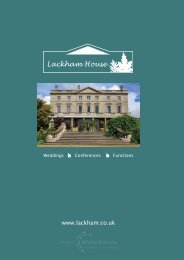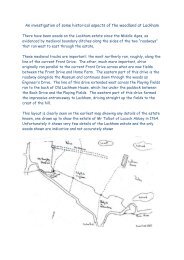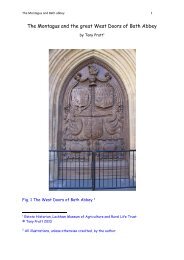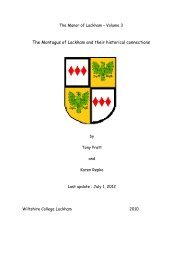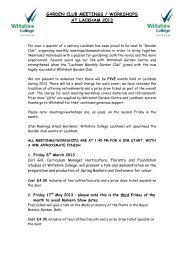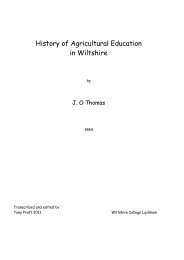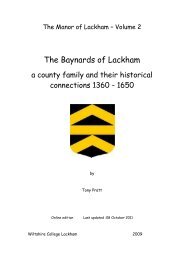The Manor Houses of Lackham 1050-1949 2nd Ed
The Manor Houses of Lackham 1050-1949 2nd Ed
The Manor Houses of Lackham 1050-1949 2nd Ed
You also want an ePaper? Increase the reach of your titles
YUMPU automatically turns print PDFs into web optimized ePapers that Google loves.
<strong>Houses</strong> <strong>of</strong> <strong>Lackham</strong> 2 nd ed 62<br />
<strong>The</strong>re are two terraces at <strong>Lackham</strong>. Figure 44 shows a section through<br />
these and the sundial garden to the ha-ha ditch 74 (A-A on the inset plan) .<br />
Fig. 47 Relative levels <strong>of</strong> Upper and Lower Terrace and Sundial<br />
Garden **<br />
From the relative heights the construction sequence can be worked out;<br />
the walls <strong>of</strong> the lower terrace were constructed first and the lower<br />
terrace was then made by cutting into the slope behind towards the<br />
house, a classic “cut and fill” operation. <strong>The</strong> lower terrace is 60cm below<br />
the level <strong>of</strong> the Sundial garden, and so this amount <strong>of</strong> soil was taken out<br />
from the top <strong>of</strong> the ha-ha. It has not been possible to excavate along the<br />
line <strong>of</strong> the ha-ha under the lower terrace to see exactly what was done (it<br />
74 Levelling survey carried out December 2004. My thanks to my colleagues Francis<br />
Greaves (Garden Trainee 2004-2005) and Monica Ashman (Horticultural Technician)<br />
for their assistance in completing this survey


