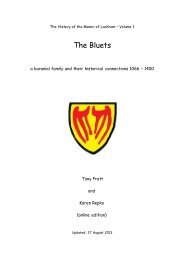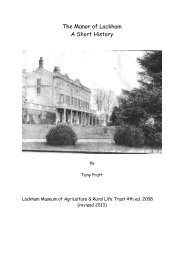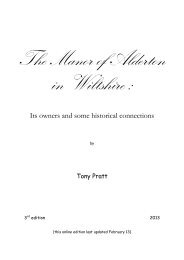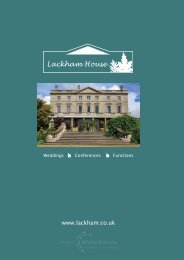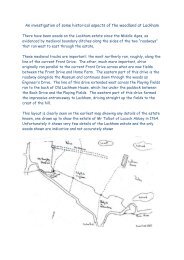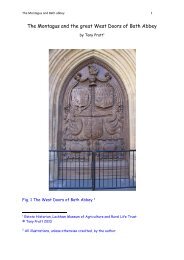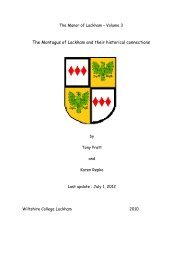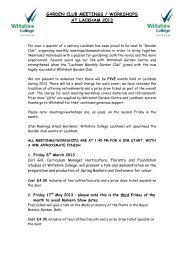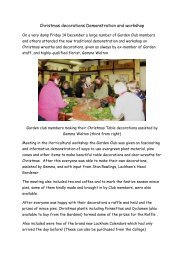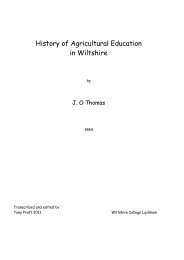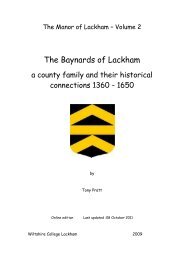The Manor Houses of Lackham 1050-1949 2nd Ed
The Manor Houses of Lackham 1050-1949 2nd Ed
The Manor Houses of Lackham 1050-1949 2nd Ed
You also want an ePaper? Increase the reach of your titles
YUMPU automatically turns print PDFs into web optimized ePapers that Google loves.
<strong>Houses</strong> <strong>of</strong> <strong>Lackham</strong> 2 nd ed 48<br />
previously. As mentioned above, George Llewellyn Palmer put the glass<br />
ro<strong>of</strong> over the courtyard between the eastern block and the main house, to<br />
form a covered work area.<br />
Fig. 33 Architectural plan for the 1899 development **<br />
A new servants‟ hall, a dairy extending into the first floor and a new<br />
kitchen facility were built in the newly covered area. <strong>The</strong> plans show<br />
where existing walls were to be removed and thus some idea <strong>of</strong> the<br />
original layout <strong>of</strong> the building can be gained. <strong>The</strong> building was extensively<br />
remodelled, to give the basic structure seen today, although further<br />
modifications have since been made.<br />
Fig. 34 shows the ground floor <strong>of</strong> the area, Fig. 35 the first floor



