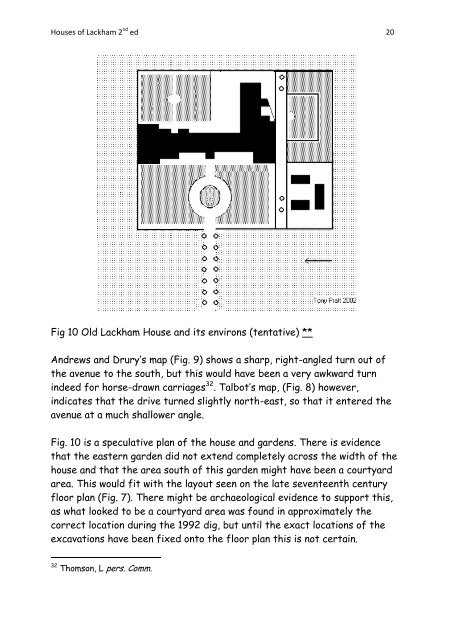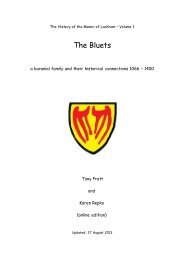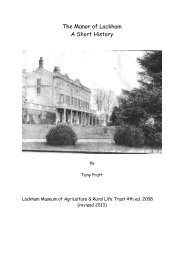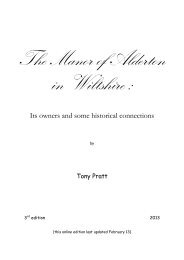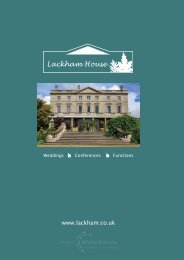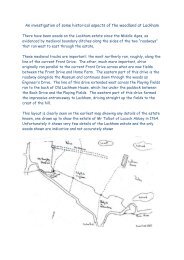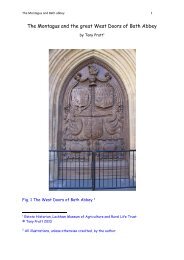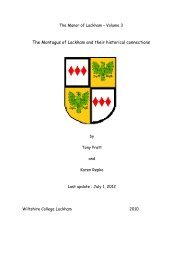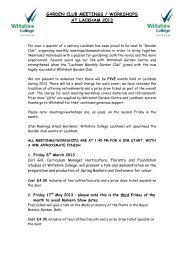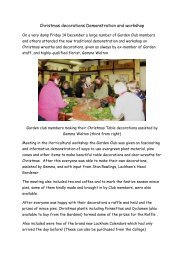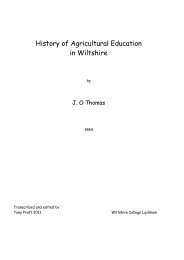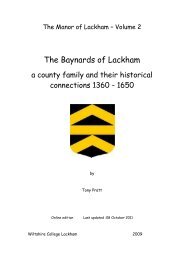The Manor Houses of Lackham 1050-1949 2nd Ed
The Manor Houses of Lackham 1050-1949 2nd Ed
The Manor Houses of Lackham 1050-1949 2nd Ed
You also want an ePaper? Increase the reach of your titles
YUMPU automatically turns print PDFs into web optimized ePapers that Google loves.
<strong>Houses</strong> <strong>of</strong> <strong>Lackham</strong> 2 nd ed 20<br />
Fig 10 Old <strong>Lackham</strong> House and its environs (tentative) **<br />
Andrews and Drury‟s map (Fig. 9) shows a sharp, right-angled turn out <strong>of</strong><br />
the avenue to the south, but this would have been a very awkward turn<br />
indeed for horse-drawn carriages 32 . Talbot‟s map, (Fig. 8) however,<br />
indicates that the drive turned slightly north-east, so that it entered the<br />
avenue at a much shallower angle.<br />
Fig. 10 is a speculative plan <strong>of</strong> the house and gardens. <strong>The</strong>re is evidence<br />
that the eastern garden did not extend completely across the width <strong>of</strong> the<br />
house and that the area south <strong>of</strong> this garden might have been a courtyard<br />
area. This would fit with the layout seen on the late seventeenth century<br />
floor plan (Fig. 7). <strong>The</strong>re might be archaeological evidence to support this,<br />
as what looked to be a courtyard area was found in approximately the<br />
correct location during the 1992 dig, but until the exact locations <strong>of</strong> the<br />
excavations have been fixed onto the floor plan this is not certain.<br />
32 Thomson, L pers. Comm.


