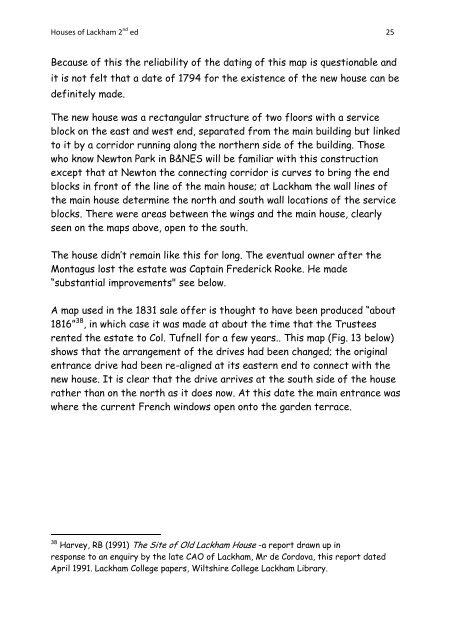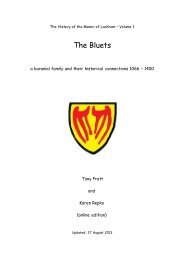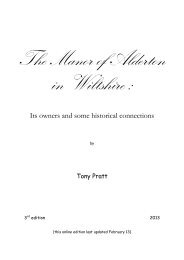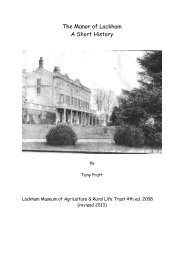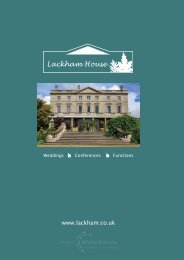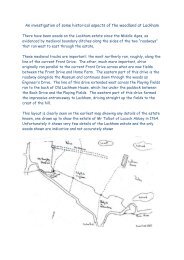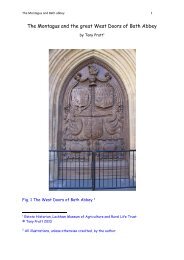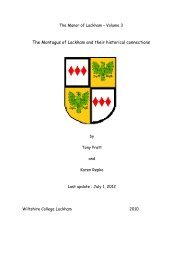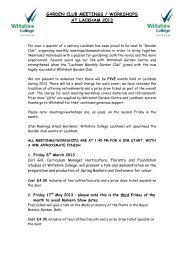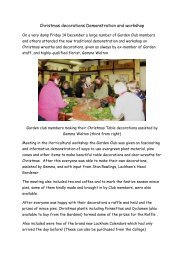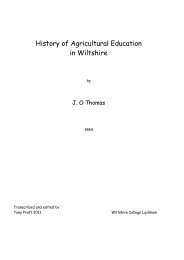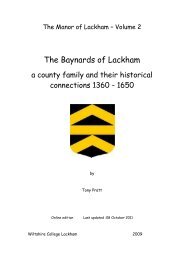The Manor Houses of Lackham 1050-1949 2nd Ed
The Manor Houses of Lackham 1050-1949 2nd Ed
The Manor Houses of Lackham 1050-1949 2nd Ed
Create successful ePaper yourself
Turn your PDF publications into a flip-book with our unique Google optimized e-Paper software.
<strong>Houses</strong> <strong>of</strong> <strong>Lackham</strong> 2 nd ed 25<br />
Because <strong>of</strong> this the reliability <strong>of</strong> the dating <strong>of</strong> this map is questionable and<br />
it is not felt that a date <strong>of</strong> 1794 for the existence <strong>of</strong> the new house can be<br />
definitely made.<br />
<strong>The</strong> new house was a rectangular structure <strong>of</strong> two floors with a service<br />
block on the east and west end, separated from the main building but linked<br />
to it by a corridor running along the northern side <strong>of</strong> the building. Those<br />
who know Newton Park in B&NES will be familiar with this construction<br />
except that at Newton the connecting corridor is curves to bring the end<br />
blocks in front <strong>of</strong> the line <strong>of</strong> the main house; at <strong>Lackham</strong> the wall lines <strong>of</strong><br />
the main house determine the north and south wall locations <strong>of</strong> the service<br />
blocks. <strong>The</strong>re were areas between the wings and the main house, clearly<br />
seen on the maps above, open to the south.<br />
<strong>The</strong> house didn‟t remain like this for long. <strong>The</strong> eventual owner after the<br />
Montagus lost the estate was Captain Frederick Rooke. He made<br />
“substantial improvements" see below.<br />
A map used in the 1831 sale <strong>of</strong>fer is thought to have been produced “about<br />
1816” 38 , in which case it was made at about the time that the Trustees<br />
rented the estate to Col. Tufnell for a few years.. This map (Fig. 13 below)<br />
shows that the arrangement <strong>of</strong> the drives had been changed; the original<br />
entrance drive had been re-aligned at its eastern end to connect with the<br />
new house. It is clear that the drive arrives at the south side <strong>of</strong> the house<br />
rather than on the north as it does now. At this date the main entrance was<br />
where the current French windows open onto the garden terrace.<br />
38 Harvey, RB (1991) <strong>The</strong> Site <strong>of</strong> Old <strong>Lackham</strong> House -a report drawn up in<br />
response to an enquiry by the late CAO <strong>of</strong> <strong>Lackham</strong>, Mr de Cordova, this report dated<br />
April 1991. <strong>Lackham</strong> College papers, Wiltshire College <strong>Lackham</strong> Library.


