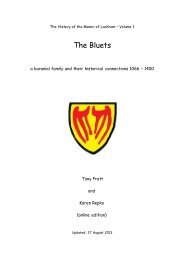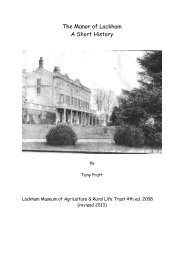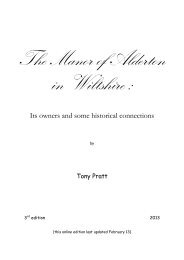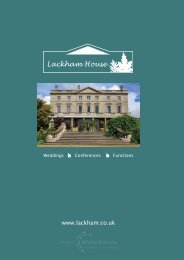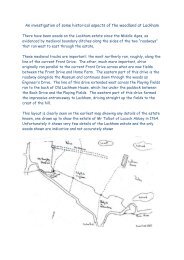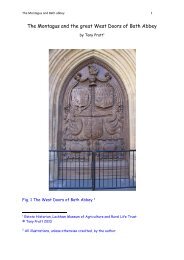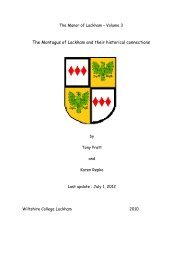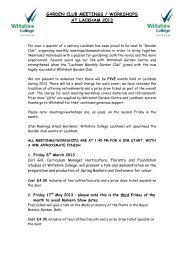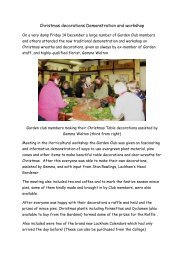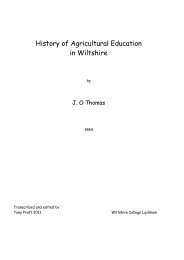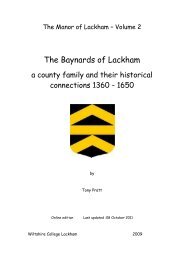The Manor Houses of Lackham 1050-1949 2nd Ed
The Manor Houses of Lackham 1050-1949 2nd Ed
The Manor Houses of Lackham 1050-1949 2nd Ed
You also want an ePaper? Increase the reach of your titles
YUMPU automatically turns print PDFs into web optimized ePapers that Google loves.
<strong>Houses</strong> <strong>of</strong> <strong>Lackham</strong> 2 nd ed 44<br />
extended. It is likely that the Balustrading at the eastern end <strong>of</strong> Plucking<br />
Grove, which allows the only view <strong>of</strong> the River Avon from any <strong>of</strong> the<br />
drives, was constructed at the same time.<br />
Fig. 31 Excerpt from the 1864 map showing the 1856 driveway **<br />
A description <strong>of</strong> the interior <strong>of</strong> the house is given on the sale notice for<br />
the 1866 sale<br />
<strong>The</strong> interior accommodation <strong>of</strong> the mansion is as follows An<br />
enclosed portico entrance or vestibule conducting to a<br />
spacious paved hall <strong>of</strong> about 27ft by 19 ft on either side <strong>of</strong><br />
which are a capital dining room about 27ft by 22ft; an elegant<br />
double drawing room about 31ft by 23ft and 27ft by 21ft,<br />
handsomely decorated; a library about 27ft by 21ft, a<br />
magistrates room, a billiard room, bath room, &c, 18 large and<br />
l<strong>of</strong>ty sleeping apartments, with dressing rooms, and spacious<br />
domestic <strong>of</strong>fices; with lawns, pleasure grounds, conservatories<br />
and vineries, walled garden, melon pit &c; excellent stabling<br />
for nine horses, coach houses, and out-<strong>of</strong>fices, enclosed in a<br />
court-yard. 63<br />
63 WANHS library ref 16.278



