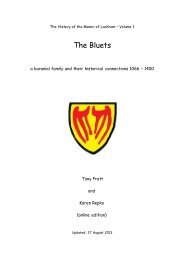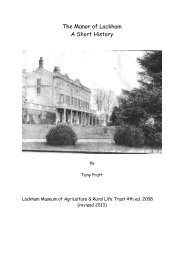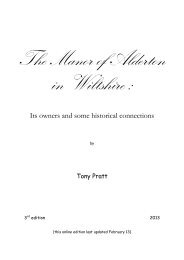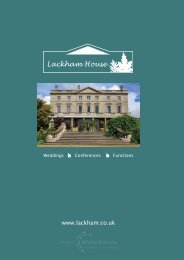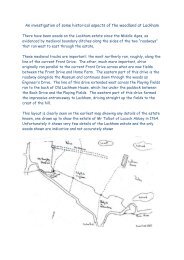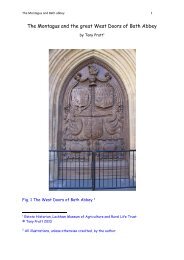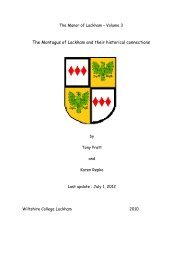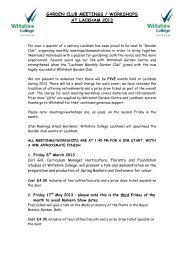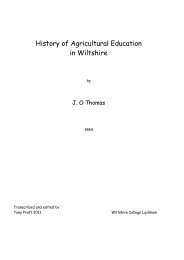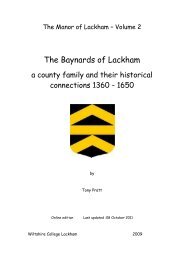The Manor Houses of Lackham 1050-1949 2nd Ed
The Manor Houses of Lackham 1050-1949 2nd Ed
The Manor Houses of Lackham 1050-1949 2nd Ed
You also want an ePaper? Increase the reach of your titles
YUMPU automatically turns print PDFs into web optimized ePapers that Google loves.
<strong>Houses</strong> <strong>of</strong> <strong>Lackham</strong> 2 nd ed 60<br />
Fig. 45 Terrace and ha-ha (dashed line) 73 **<br />
<strong>The</strong> pr<strong>of</strong>ile <strong>of</strong> the terraces reveals a totally different construction<br />
method ( Fig. 46 below).<br />
Here a layer <strong>of</strong> concrete, which is dark in colour and appears to include<br />
fire clinker and small rounded pebbles, was used as a foundation. It varies<br />
in depth, in the sections exposed it ranged between 5 cms and 16 cms. On<br />
top <strong>of</strong> this there are two layers <strong>of</strong> red brick laid in English bond and the<br />
blocks <strong>of</strong> the terrace walls are placed on top <strong>of</strong> the bricks. <strong>The</strong>se blocks<br />
are mortared. <strong>The</strong> transverse section in Fig. 46 shows the ornamental<br />
relief <strong>of</strong> the terraces, commonly found on terraces in the area.<br />
73 Based on material reproduced by kind permission <strong>of</strong> Her Majesty‟s Stationery<br />
Office, Ordnance Survey



