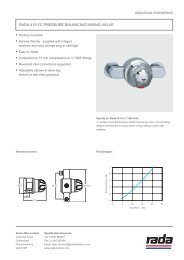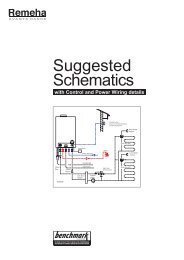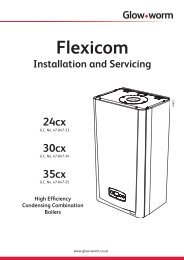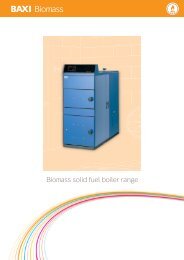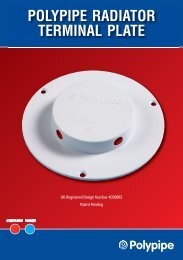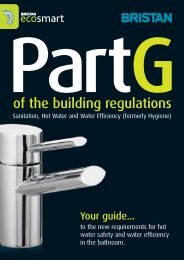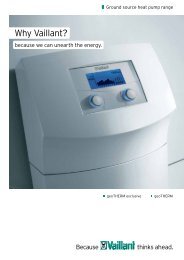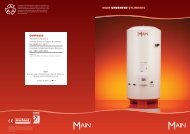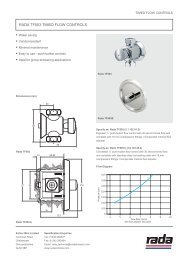Hep20 Technical Handbook
Hep20 Technical Handbook
Hep20 Technical Handbook
Create successful ePaper yourself
Turn your PDF publications into a flip-book with our unique Google optimized e-Paper software.
Hep 2<br />
O ® Design Considerations<br />
Construction Types & Water Distribution<br />
Domestic Timber Floors<br />
With Traditional Joists or<br />
Engineered Joists<br />
Bedroom 1 Bedroom 2<br />
15mm flow<br />
15mm return<br />
15mm flow<br />
15mm return<br />
Flow and return<br />
from below<br />
Bathroom<br />
22mm flow<br />
22mm return<br />
Bedroom 3<br />
15mm flow<br />
15mm return<br />
Installation costs are affected by the<br />
quality and the type of materials<br />
used, and by the time it takes to<br />
complete the installation.<br />
A typical central heating system<br />
layout incorporating a combination<br />
boiler in a 3 bedroom house is<br />
shown here.<br />
First floor<br />
This layout has a different bill of<br />
quantities depending on whether a<br />
rigid or flexible system is installed.<br />
Refer to Table 15 on page 72 that<br />
sets out comparative quantities.<br />
15mm flow<br />
15mm return<br />
Lounge<br />
Study<br />
Hall<br />
Kitchen<br />
Cabling Hep 2 O ® pipes through<br />
traditional or engineered joists<br />
allows a more flexible pipe layout to<br />
be achieved than would be obtained<br />
with rigid piping, particularly within a<br />
complex floor plan.<br />
15mm flow<br />
Dining room<br />
15mm return<br />
Flow and return<br />
from below<br />
15mm flow<br />
15mm return<br />
15mm return<br />
15mm flow<br />
Cloaks<br />
Lobby<br />
Ground floor<br />
Figure 21 Typical central heating layout<br />
71



