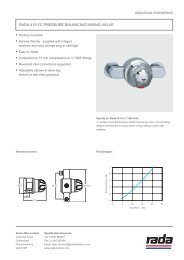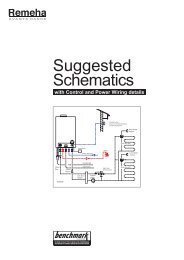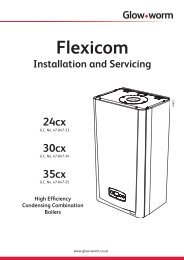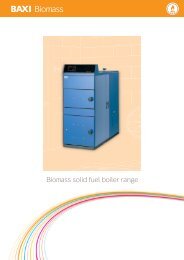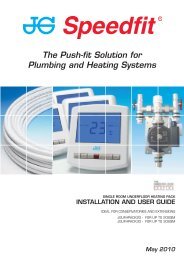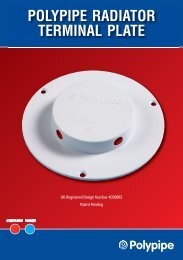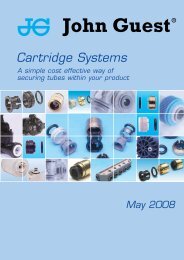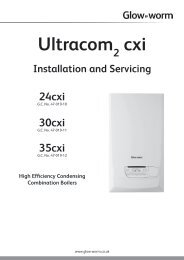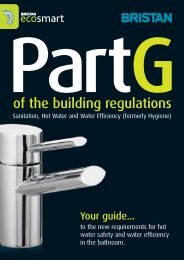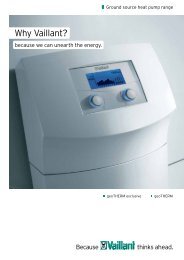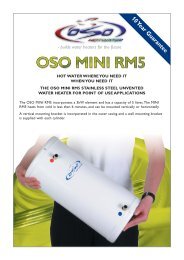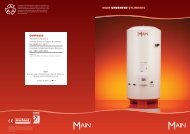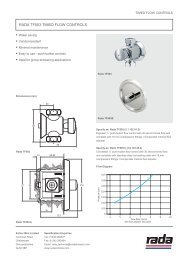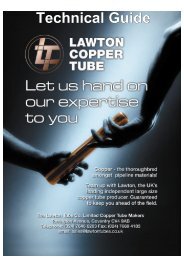Hep20 Technical Handbook
Hep20 Technical Handbook
Hep20 Technical Handbook
Create successful ePaper yourself
Turn your PDF publications into a flip-book with our unique Google optimized e-Paper software.
Hep 2<br />
O ® Specification Clauses<br />
Project Location.....................................<br />
Drawing References.................................<br />
Main Contract Preliminaries.................................<br />
(Insert as appropriate)<br />
General System Performance<br />
Requirements<br />
1. Cold water installation..............................<br />
2. Hot water installation.................................<br />
3. Low temperature hot water space heating<br />
installation (exposed heat emitters)............................<br />
4. Underfloor heating installation<br />
Shall be Hep 2 O ® UFH Manifold System.<br />
(Brief descriptions of installations 1 to 4 where appropriate)<br />
Associated general building work<br />
(Refurbishment and/or direct plumbing contract)<br />
For example: form openings, chases, duct casings, etc<br />
where appropriate.<br />
Associated electrical work<br />
EITHER<br />
(Use the following clause when electrical work is carried<br />
out by a separate contractor)<br />
•<br />
Electrical work in connection with the plumbing<br />
installation is to be in accordance with electrical<br />
specification and carried out by the electrical engineer.<br />
OR<br />
(Use the following clause when electrical work is specific<br />
to the plumbing contract only)<br />
•<br />
Electrical work to be included as part of the plumbing<br />
contractor’s work, and carried out in accordance with<br />
BS 7671 “ Requirements for Electrical Installations”<br />
- The IEE Wiring Regulations.<br />
Design of installations<br />
EITHER<br />
(Use the following clauses where contractor designs<br />
installation. Also delete* as required)<br />
•<br />
The (Main)* (Plumbing)* Contractor is to be<br />
responsible for the design and installation of the<br />
Hep 2 O ® systems (1 to 4 below as appropriate) in<br />
accordance with Hepworth Building Products<br />
instructions, all relevant statutory requirements,<br />
standards or codes of practice.<br />
1. Pipeline sizes shall:<br />
a) Meet anticipated simultaneous water demand for<br />
the building type<br />
b) Provide a water velocity of 2 m/s for cold water,<br />
1.3 m/s for hot water<br />
c) Provide a minimum discharge rate at each draw-off<br />
point (refer to schedule taken from BS 6700)<br />
d) Ensure a cold water storage cistern filling time of<br />
not more than.......hour(s).<br />
2. Hot water storage system shall ensure the:<br />
a) Storage capacity is sufficient for the building type<br />
b) Primary heat source is capable of raising the water<br />
temperature from 10ºC to 60ºC in 1 hour<br />
c) Temperature of stored hot water is 60ºC to 65ºC.<br />
3. Low temperature hot water space heating system<br />
shall ensure:<br />
a) Exposed heat emitters maintain the required room<br />
temperatures<br />
b) Surface temperature of heat emitters is not<br />
greater than.....ºC.<br />
4. Hep 2 O ® UFH Manifold System shall be installed in<br />
accordance with Hepworth Plumbing Products’<br />
recommendations.<br />
OR<br />
(Use the following clauses where the plumbing<br />
contractor is not to design the plumbing system)<br />
•<br />
Pipe sizes to be installed as shown on the drawings<br />
and performance schedules/tables.<br />
•<br />
The cold water stoage cistern filling time in houses<br />
up to three bedrooms shall not exceed one hour.<br />
Hep 2 O ® Pipes and Fittings<br />
Pipes for cold and hot water<br />
• Shall be Hep 2 O® Standard Straight Coiled Pipe,<br />
Code.......... and/or<br />
• Shall be Hep 2 O® Standard Cut Length, Code..........<br />
Pipes for central heating<br />
• Shall be Hep 2 O® Barrier Straight Coiled Pipe,<br />
Code.......... and/or<br />
• Shall be Hep 2 O® Barrier Cut Length, Code..........<br />
Conduited pipes for central heating<br />
• Shall be Hep 2 O® Barrier Straight Coiled Pipe,<br />
Code.......... and/or<br />
• Shall be Hep 2 O® Barrier Cut Length, Code..........<br />
• Shall be Hep 2 O® Conduit System comprising:<br />
Conduit Pipe, Code.........<br />
Conduit Junction Box and Lid, Code.........<br />
and if required<br />
Terminal Back Plate, Code HX103<br />
86



