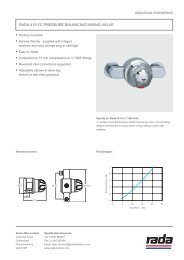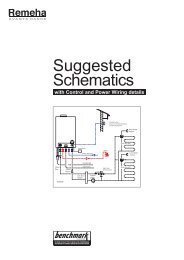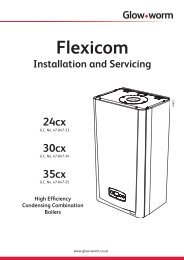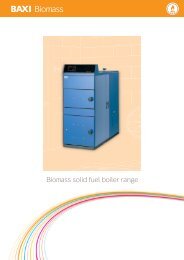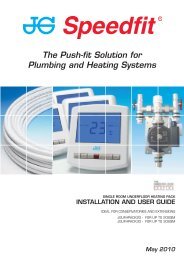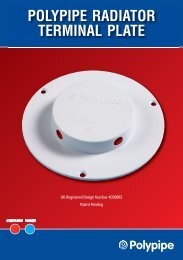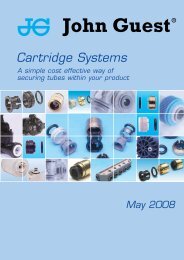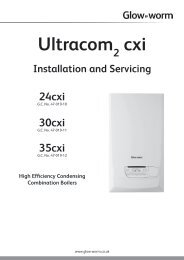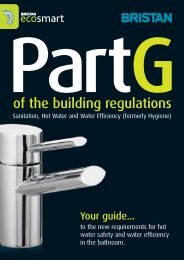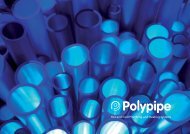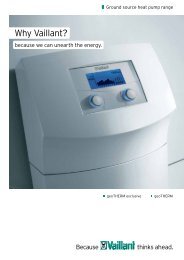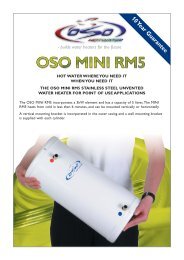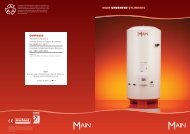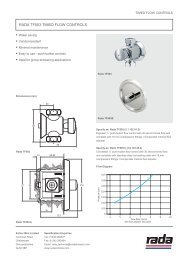Hep20 Technical Handbook
Hep20 Technical Handbook
Hep20 Technical Handbook
Create successful ePaper yourself
Turn your PDF publications into a flip-book with our unique Google optimized e-Paper software.
Hep 2<br />
O ® Design Considerations<br />
Construction Types & Water Distribution<br />
Hep 2 O ® Within Internal<br />
Drywall Systems<br />
Hep 2 O ® can easily be cabled within<br />
timber studwork and proprietary<br />
wall systems during construction.<br />
This method is often used for<br />
running feeds to radiators or where<br />
concealed plumbing is necessary.<br />
A connection for a radiator can be<br />
made using a secured elbow in the<br />
wall and fixing a plastic snap-on<br />
Escutcheon Plate HX83 to neatly<br />
cover the hole in the wall surface.<br />
Alternatively for 10mm Hep 2 O ® ,a<br />
drylining box can be used which<br />
gives the advantage of allowing minor<br />
alignment adjustment to the ‘tail’<br />
during ‘second-fix’ (see Figure 28)<br />
and allowing access to the elbow.<br />
This solution can also be used where<br />
the radiator is fed from below in<br />
which case the risers should be<br />
located directly under each box.<br />
‘First-fix’ pipework should follow<br />
the good practice advice in<br />
‘Hep 2 O ® Within Drylined Walls’ on<br />
page 80, and also ‘Pipes Through, and<br />
Adjacent to, Metalwork’ on page 69.<br />
10mm Hep 2 O ®<br />
Single Socket Elbow, use SlimLine<br />
type for neatness (HX4/10)<br />
Drylining box and cover plate<br />
(single gang electrical fitting)<br />
Demountable Elbow (HD5/10)<br />
Non-loadbearing internal drywall system<br />
Figure 28<br />
Radiator connection using 10mm Hep 2 O ®<br />
and a drylining box within a drywall system<br />
Escutcheon Plate HX83<br />
Hep 2 O ® Within Timber<br />
Framed and Steel Framed<br />
Buildings<br />
Hep 2 O ® is ideal for use within both<br />
timber framed and steel framed<br />
buildings. For recommendations<br />
applicable to internal partition walls<br />
refer to ‘Hep 2 O ® Within Internal<br />
Drywall Systems’, on this page.<br />
Running pipework of any material<br />
within the external wall of framed<br />
buildings should not be done<br />
without consideration of the<br />
following:<br />
•<br />
if a leak occurred on a pipe it<br />
should be discovered without<br />
delay as seepage within a wall<br />
may damage the structural frame<br />
and affect the performance of<br />
insulating materials.<br />
•<br />
Water Regulations require that<br />
pipes should not be fixed in a<br />
situation where leaks could be<br />
undetected for long periods.<br />
•<br />
where a pipe passes through a<br />
vapour control layer the<br />
installation method should allow<br />
possible future replacement of<br />
pipe without affecting the<br />
integrity of this layer.<br />
•<br />
pipework should be installed on<br />
‘warm’ side of thermal insulation<br />
layer.<br />
To comply with the foregoing<br />
criteria, pipework should be either<br />
run within a recessed duct designed<br />
by the Architect or run within a<br />
conduit system. Whichever method<br />
is used it is necessary to consider<br />
the detail at the junction between<br />
the wall and floor to avoid floor<br />
joist problems and to agree pipe<br />
penetrations at header rails/bottom<br />
rails. For radiator connections,<br />
10mm Hep 2 O ® within conduit pipe<br />
may be used (see Figure 29).<br />
The suggested installation sequence<br />
is as follows:<br />
1. Prepare sketches showing<br />
setting-out dimensions for each<br />
drylining box including height<br />
and hole size.<br />
78



