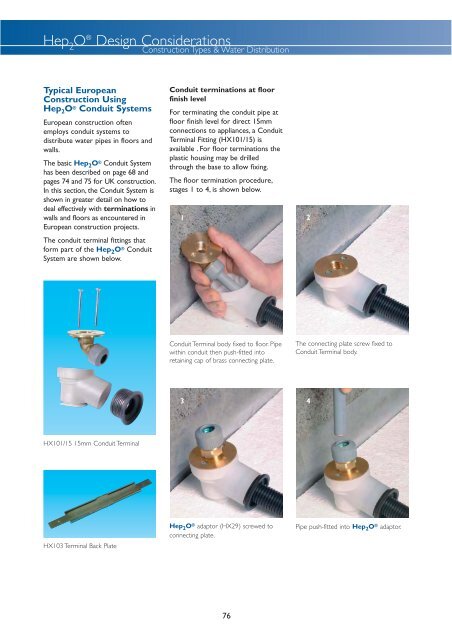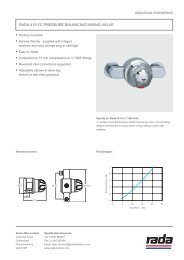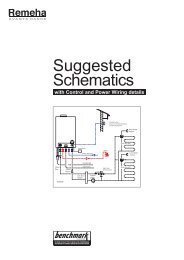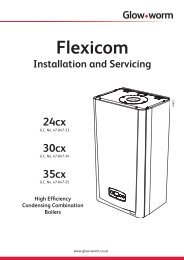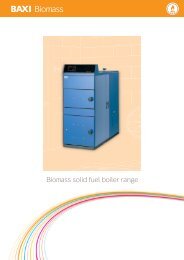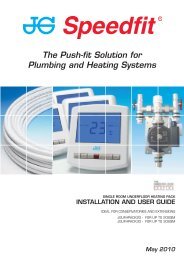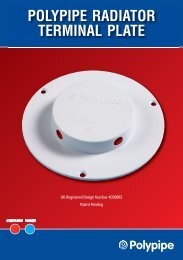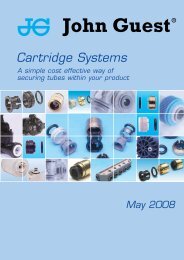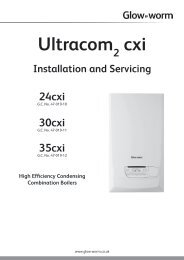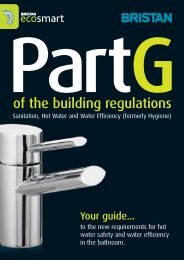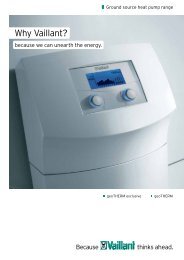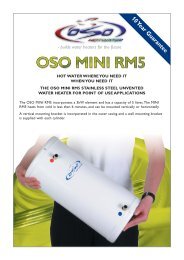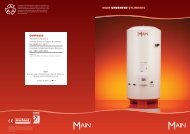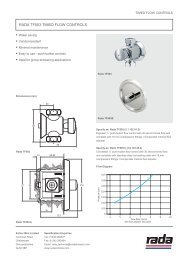Hep20 Technical Handbook
Hep20 Technical Handbook
Hep20 Technical Handbook
You also want an ePaper? Increase the reach of your titles
YUMPU automatically turns print PDFs into web optimized ePapers that Google loves.
Hep 2<br />
O ® Design Considerations<br />
Construction Types & Water Distribution<br />
Typical European<br />
Construction Using<br />
Hep 2 O ® Conduit Systems<br />
European construction often<br />
employs conduit systems to<br />
distribute water pipes in floors and<br />
walls.<br />
The basic Hep 2 O ® Conduit System<br />
has been described on page 68 and<br />
pages 74 and 75 for UK construction.<br />
In this section, the Conduit System is<br />
shown in greater detail on how to<br />
deal effectively with terminations in<br />
walls and floors as encountered in<br />
European construction projects.<br />
The conduit terminal fittings that<br />
form part of the Hep 2 O ® Conduit<br />
System are shown below.<br />
Conduit terminations at floor<br />
finish level<br />
For terminating the conduit pipe at<br />
floor finish level for direct 15mm<br />
connections to appliances, a Conduit<br />
Terminal Fitting (HX101/15) is<br />
available . For floor terminations the<br />
plastic housing may be drilled<br />
through the base to allow fixing.<br />
The floor termination procedure,<br />
stages 1 to 4, is shown below.<br />
1<br />
2<br />
Conduit Terminal body fixed to floor. Pipe<br />
within conduit then push-fitted into<br />
retaining cap of brass connecting plate.<br />
The connecting plate screw fixed to<br />
Conduit Terminal body.<br />
3 4<br />
HX101/15 15mm Conduit Terminal<br />
HX103 Terminal Back Plate<br />
Hep 2 O ® adaptor (HX29) screwed to<br />
connecting plate.<br />
Pipe push-fitted into Hep 2 O ® adaptor.<br />
76


