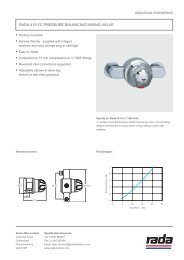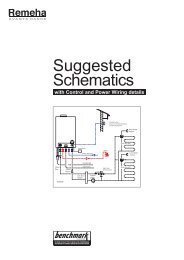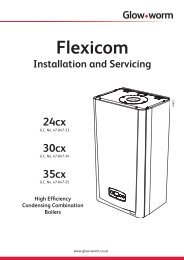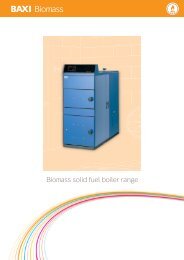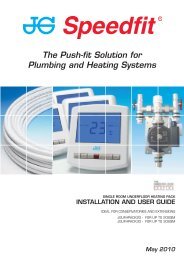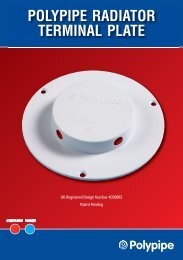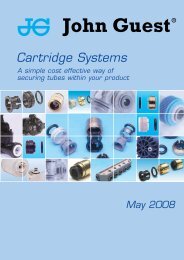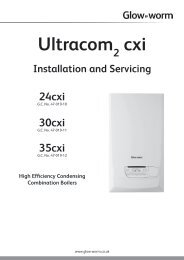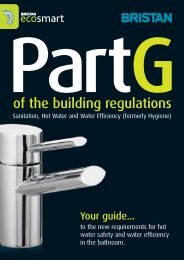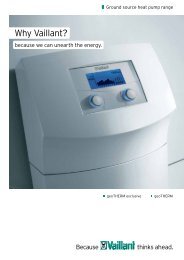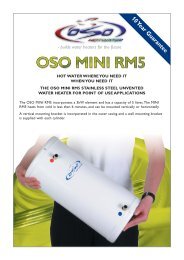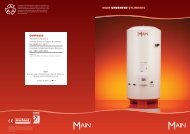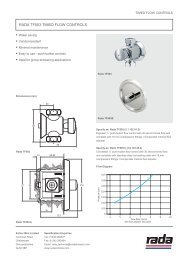Hep20 Technical Handbook
Hep20 Technical Handbook
Hep20 Technical Handbook
Create successful ePaper yourself
Turn your PDF publications into a flip-book with our unique Google optimized e-Paper software.
Hep 2<br />
O ® Design Considerations<br />
Construction Types & Water Distribution<br />
Hep 2 O ® Within Floor<br />
Screeds<br />
The Hep 2 O ® pipe should be fed<br />
into the conduit at the same time as<br />
the Conduit System is installed i.e.<br />
before screeding. The conduit<br />
system should not be installed on<br />
sub-floors a long time in advance of<br />
screeding as damage by site traffic<br />
could occur.<br />
The junction box is designed to gain<br />
access to pipe fittings, and to allow<br />
pipe cross-overs (which are<br />
normally undesirable within the<br />
floor screed material). For junction<br />
box dimensions refer to Product<br />
Range pages 36 and 37.<br />
The junction box should be drilled<br />
using a hole cutter or spade bit, to<br />
allow the conduit to fit snugly and<br />
click into position to protrude not<br />
less than 5mm inside the box. The<br />
correct drill size is shown in Table 16.<br />
It is important that central heating<br />
pipework should not be run within<br />
the same junction box as cold water<br />
pipework unless there is sufficient<br />
space to fix adequate thermal<br />
insulation, in order to prevent the<br />
warming of cold water. The<br />
prevention of cold water becoming<br />
warm is a Water Regulations<br />
requirement. See Figure 24.<br />
No thermal insulation would be<br />
necessary where the junction box is<br />
used solely for central heating pipes.<br />
If required, the junction box can be<br />
cut in half and installed up against a<br />
wall as shown in Figure 25.<br />
The junction box should be fixed to<br />
the sub-floor (to prevent movement<br />
or ‘floating’ during screeding), and<br />
the fixings provided with suitable<br />
washers. The junction box should<br />
be fixed so that the lid (when fitted)<br />
is level with the adjacent floor finish.<br />
For uneven sub-floors or where the<br />
screed depth exceeds the junction<br />
box height, the box should be<br />
provided with suitable packing<br />
support under the base.<br />
Table 16 Drill size for conduit box holes<br />
Hep 2 O ® diameter Conduit code Drill bit diameter<br />
(mm)<br />
(mm)<br />
Finished floor<br />
level<br />
Conduit Pipe<br />
10 and 15 HXC25/15 and HXC50/15 26<br />
22 HXC25/22 and HXC50/22 32<br />
Junction Box lid,<br />
drilled and secured<br />
by fixing screws<br />
Junction Box secured<br />
to the sub-floor<br />
15 15<br />
15 15<br />
Figure 24<br />
Typical section through Hep 2 O ® Junction Box enclosing hot and cold water<br />
distribution pipes with tees<br />
Figure 25<br />
Hep 2 O ® Junction Box cut in half<br />
Small insulating pad,<br />
cut and placed to<br />
separate pipes at<br />
cross-over<br />
Tee on cold<br />
water pipe<br />
Junction Box lid, drilled and secured by fixing screws<br />
Conduit Pipe<br />
Finished floor level<br />
Junction Box cut in half and secured to floor<br />
Thermal insulation barrier<br />
formed across Junction Box<br />
(if necessary)<br />
Tee on hot<br />
water pipe<br />
Hep 2 O ® pipe to radiator<br />
or sanitary appliance<br />
170mm<br />
Hep 2 O ® elbow<br />
160mm<br />
74



