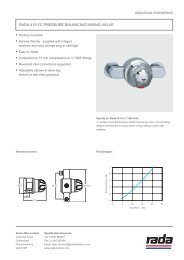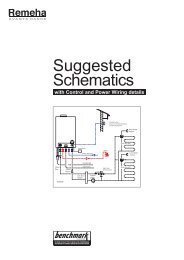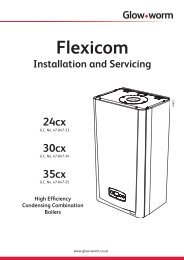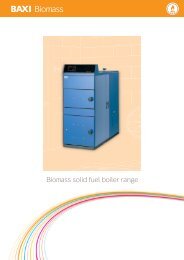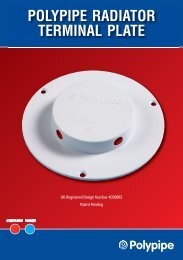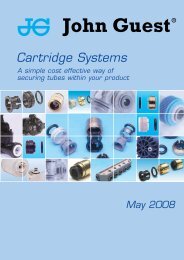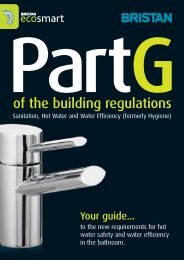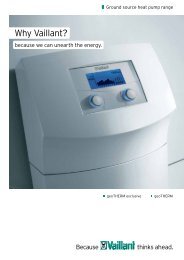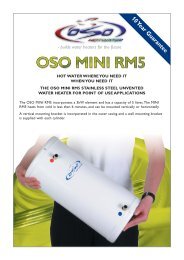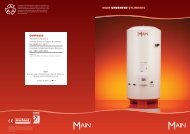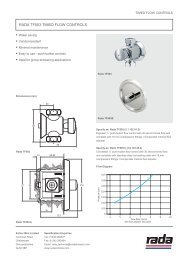Hep20 Technical Handbook
Hep20 Technical Handbook
Hep20 Technical Handbook
You also want an ePaper? Increase the reach of your titles
YUMPU automatically turns print PDFs into web optimized ePapers that Google loves.
To facilitate the possible removal<br />
and replacement of Hep 2 O ® within<br />
the conduit system, conduit pipe<br />
should be installed without joints<br />
and should ideally run in straight<br />
lines between junction boxes.<br />
Where bends are unavoidable there<br />
should be not more than two<br />
changes of direction between<br />
adjacent junction boxes. Refer to<br />
Figure 26.<br />
Conduits carrying cold water pipes<br />
should not touch conduits carrying<br />
hot water or central heating pipes.<br />
Boiler<br />
CJB<br />
CJB<br />
90º Elbows in<br />
Conduit Junction Box<br />
CJB<br />
The recommended gap between<br />
conduits run within floor screeds<br />
should not be less than 50mm (see<br />
Figure 27) in order to prevent the<br />
warming of cold water.<br />
The conduit system should not<br />
contain unused water pipes which<br />
remain connected to water systems.<br />
Redundant pipework will result in<br />
water stagnation which would pose<br />
a risk to health.<br />
Conduit pipes should be fixed to<br />
the sub-floor by using suitable<br />
straps to prevent movement.<br />
Conduit pipes for cold water<br />
systems should not be run in floor<br />
screeds which incorporate<br />
underfloor heating ‘loops’.<br />
Refer to pages 76 and 77 for<br />
detailed descriptions of conduit pipe<br />
termination methods in floors and<br />
walls. These methods are used<br />
particularly in European<br />
construction.<br />
Pair of conduit pipes<br />
for branches<br />
Radiator<br />
Notes:<br />
CJB = Conduit Junction Box<br />
Radiator connections could be<br />
made using the HX101 Conduit<br />
Terminal, or alternatively, as<br />
shown in Figure 24<br />
CJB<br />
CJB<br />
CJB<br />
Large radius bends formed<br />
on conduit pipes<br />
Pair of conduit pipes<br />
for main runs<br />
Figure 26<br />
Typical plan using Hep 2 O ® Conduit System for central heating layout<br />
50mm minimum<br />
Conduit for cold water pipe<br />
Conduit for hot water or central heating pipe<br />
Figure 27<br />
Minimum spacing for cold water conduit in floor screeds<br />
75



