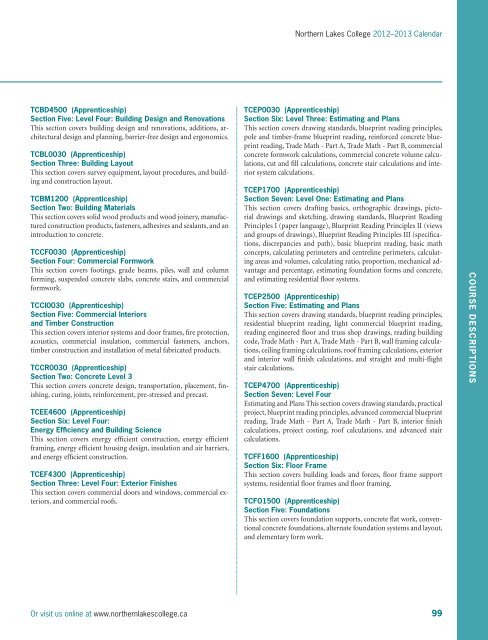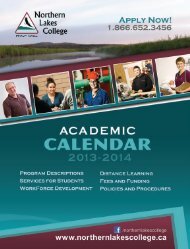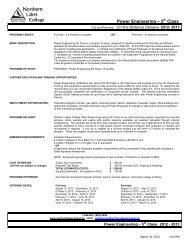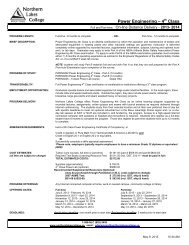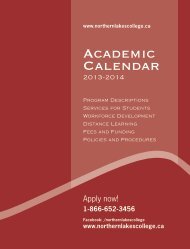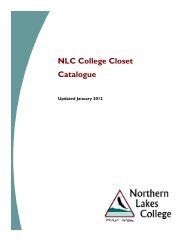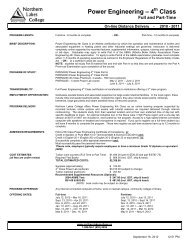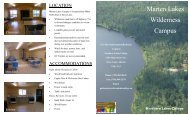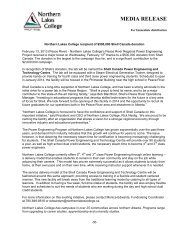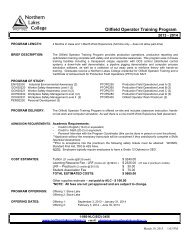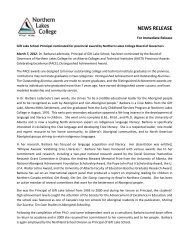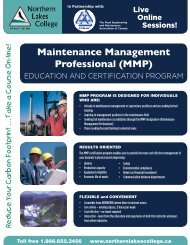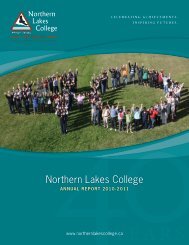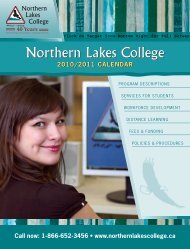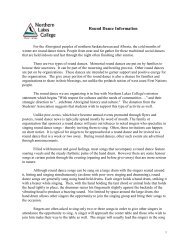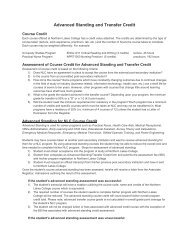NLC Calendar - Northern Lakes College
NLC Calendar - Northern Lakes College
NLC Calendar - Northern Lakes College
Create successful ePaper yourself
Turn your PDF publications into a flip-book with our unique Google optimized e-Paper software.
<strong>Northern</strong> <strong>Lakes</strong> <strong>College</strong> 2012–2013 <strong>Calendar</strong><br />
TCBD4500 (Apprenticeship)<br />
Section Five: Level Four: Building Design and Renovations<br />
This section covers building design and renovations, additions, architectural<br />
design and planning, barrier-free design and ergonomics.<br />
TCBL0030 (Apprenticeship)<br />
Section Three: Building Layout<br />
This section covers survey equipment, layout procedures, and building<br />
and construction layout.<br />
TCBM1200 (Apprenticeship)<br />
Section Two: Building Materials<br />
This section covers solid wood products and wood joinery, manufactured<br />
construction products, fasteners, adhesives and sealants, and an<br />
introduction to concrete.<br />
TCCF0030 (Apprenticeship)<br />
Section Four: Commercial Formwork<br />
This section covers footings, grade beams, piles, wall and column<br />
forming, suspended concrete slabs, concrete stairs, and commercial<br />
formwork.<br />
TCCI0030 (Apprenticeship)<br />
Section Five: Commercial Interiors<br />
and Timber Construction<br />
This section covers interior systems and door frames, fire protection,<br />
acoustics, commercial insulation, commercial fasteners, anchors,<br />
timber construction and installation of metal fabricated products.<br />
TCCR0030 (Apprenticeship)<br />
Section Two: Concrete Level 3<br />
This section covers concrete design, transportation, placement, finishing,<br />
curing, joints, reinforcement, pre-stressed and precast.<br />
TCEE4600 (Apprenticeship)<br />
Section Six: Level Four:<br />
Energy Efficiency and Building Science<br />
This section covers energy efficient construction, energy efficient<br />
framing, energy efficient housing design, insulation and air barriers,<br />
and energy efficient construction.<br />
TCEF4300 (Apprenticeship)<br />
Section Three: Level Four: Exterior Finishes<br />
This section covers commercial doors and windows, commercial exteriors,<br />
and commercial roofs.<br />
TCEP0030 (Apprenticeship)<br />
Section Six: Level Three: Estimating and Plans<br />
This section covers drawing standards, blueprint reading principles,<br />
pole and timber-frame blueprint reading, reinforced concrete blueprint<br />
reading, Trade Math - Part A, Trade Math - Part B, commercial<br />
concrete formwork calculations, commercial concrete volume calculations,<br />
cut and fill calculations, concrete stair calculations and interior<br />
system calculations.<br />
TCEP1700 (Apprenticeship)<br />
Section Seven: Level One: Estimating and Plans<br />
This section covers drafting basics, orthographic drawings, pictorial<br />
drawings and sketching, drawing standards, Blueprint Reading<br />
Principles I (paper language), Blueprint Reading Principles II (views<br />
and groups of drawings), Blueprint Reading Principles III (specifications,<br />
discrepancies and path), basic blueprint reading, basic math<br />
concepts, calculating perimeters and centreline perimeters, calculating<br />
areas and volumes, calculating ratio, proportion, mechanical advantage<br />
and percentage, estimating foundation forms and concrete,<br />
and estimating residential floor systems.<br />
TCEP2500 (Apprenticeship)<br />
Section Five: Estimating and Plans<br />
This section covers drawing standards, blueprint reading principles,<br />
residential blueprint reading, light commercial blueprint reading,<br />
reading engineered floor and truss shop drawings, reading building<br />
code, Trade Math - Part A, Trade Math - Part B, wall framing calculations,<br />
ceiling framing calculations, roof framing calculations, exterior<br />
and interior wall finish calculations, and straight and multi-flight<br />
stair calculations.<br />
TCEP4700 (Apprenticeship)<br />
Section Seven: Level Four<br />
Estimating and Plans This section covers drawing standards, practical<br />
project, blueprint reading principles, advanced commercial blueprint<br />
reading, Trade Math - Part A, Trade Math - Part B, interior finish<br />
calculations, project costing, roof calculations, and advanced stair<br />
calculations.<br />
TCFF1600 (Apprenticeship)<br />
Section Six: Floor Frame<br />
This section covers building loads and forces, floor frame support<br />
systems, residential floor frames and floor framing.<br />
TCFO1500 (Apprenticeship)<br />
Section Five: Foundations<br />
This section covers foundation supports, concrete flat work, conventional<br />
concrete foundations, alternate foundation systems and layout,<br />
and elementary form work.<br />
course descriptions<br />
Or visit us online at www.northernlakescollege.ca<br />
99


