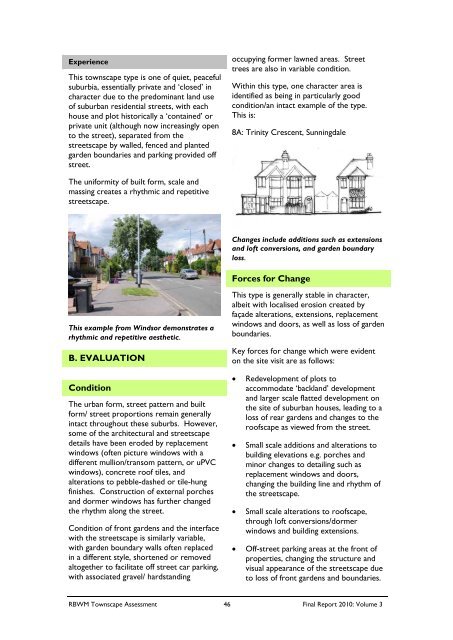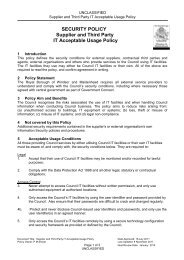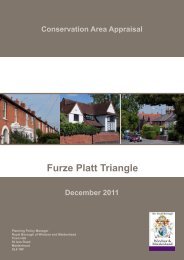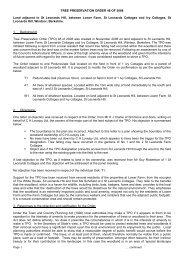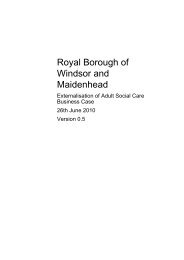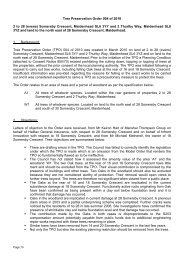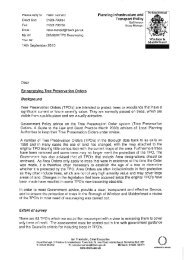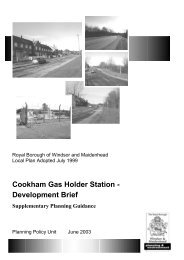5: victorian villages - The Royal Borough of Windsor and Maidenhead
5: victorian villages - The Royal Borough of Windsor and Maidenhead
5: victorian villages - The Royal Borough of Windsor and Maidenhead
Create successful ePaper yourself
Turn your PDF publications into a flip-book with our unique Google optimized e-Paper software.
Experience<br />
This townscape type is one <strong>of</strong> quiet, peaceful<br />
suburbia, essentially private <strong>and</strong> ‘closed’ in<br />
character due to the predominant l<strong>and</strong> use<br />
<strong>of</strong> suburban residential streets, with each<br />
house <strong>and</strong> plot historically a ‘contained’ or<br />
private unit (although now increasingly open<br />
to the street), separated from the<br />
streetscape by walled, fenced <strong>and</strong> planted<br />
garden boundaries <strong>and</strong> parking provided <strong>of</strong>f<br />
street.<br />
occupying former lawned areas. Street<br />
trees are also in variable condition.<br />
Within this type, one character area is<br />
identified as being in particularly good<br />
condition/an intact example <strong>of</strong> the type.<br />
This is:<br />
8A: Trinity Crescent, Sunningdale<br />
<strong>The</strong> uniformity <strong>of</strong> built form, scale <strong>and</strong><br />
massing creates a rhythmic <strong>and</strong> repetitive<br />
streetscape.<br />
Changes include additions such as extensions<br />
<strong>and</strong> l<strong>of</strong>t conversions, <strong>and</strong> garden boundary<br />
loss.<br />
Forces for Change<br />
This example from <strong>Windsor</strong> demonstrates a<br />
rhythmic <strong>and</strong> repetitive aesthetic.<br />
B. EVALUATION<br />
This type is generally stable in character,<br />
albeit with localised erosion created by<br />
façade alterations, extensions, replacement<br />
windows <strong>and</strong> doors, as well as loss <strong>of</strong> garden<br />
boundaries.<br />
Key forces for change which were evident<br />
on the site visit are as follows:<br />
Condition<br />
<strong>The</strong> urban form, street pattern <strong>and</strong> built<br />
form/ street proportions remain generally<br />
intact throughout these suburbs. However,<br />
some <strong>of</strong> the architectural <strong>and</strong> streetscape<br />
details have been eroded by replacement<br />
windows (<strong>of</strong>ten picture windows with a<br />
different mullion/transom pattern, or uPVC<br />
windows), concrete ro<strong>of</strong> tiles, <strong>and</strong><br />
alterations to pebble-dashed or tile-hung<br />
finishes. Construction <strong>of</strong> external porches<br />
<strong>and</strong> dormer windows has further changed<br />
the rhythm along the street.<br />
Condition <strong>of</strong> front gardens <strong>and</strong> the interface<br />
with the streetscape is similarly variable,<br />
with garden boundary walls <strong>of</strong>ten replaced<br />
in a different style, shortened or removed<br />
altogether to facilitate <strong>of</strong>f street car parking,<br />
with associated gravel/ hardst<strong>and</strong>ing<br />
<br />
<br />
<br />
<br />
Redevelopment <strong>of</strong> plots to<br />
accommodate ‘backl<strong>and</strong>’ development<br />
<strong>and</strong> larger scale flatted development on<br />
the site <strong>of</strong> suburban houses, leading to a<br />
loss <strong>of</strong> rear gardens <strong>and</strong> changes to the<br />
ro<strong>of</strong>scape as viewed from the street.<br />
Small scale additions <strong>and</strong> alterations to<br />
building elevations e.g. porches <strong>and</strong><br />
minor changes to detailing such as<br />
replacement windows <strong>and</strong> doors,<br />
changing the building line <strong>and</strong> rhythm <strong>of</strong><br />
the streetscape.<br />
Small scale alterations to ro<strong>of</strong>scape,<br />
through l<strong>of</strong>t conversions/dormer<br />
windows <strong>and</strong> building extensions.<br />
Off-street parking areas at the front <strong>of</strong><br />
properties, changing the structure <strong>and</strong><br />
visual appearance <strong>of</strong> the streetscape due<br />
to loss <strong>of</strong> front gardens <strong>and</strong> boundaries.<br />
RBWM Townscape Assessment 46 Final Report 2010: Volume 3


