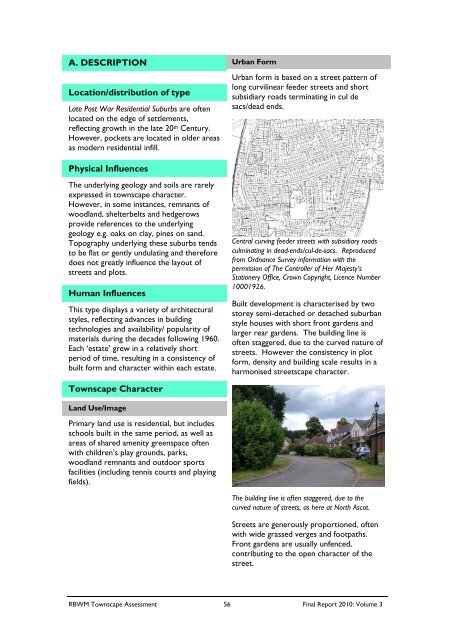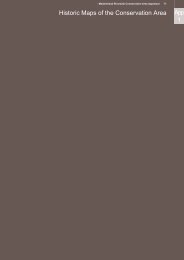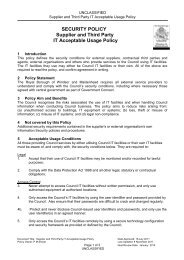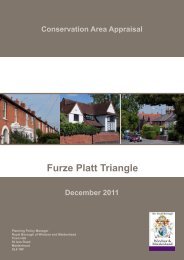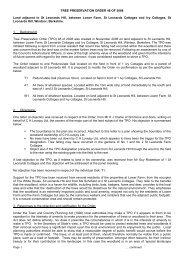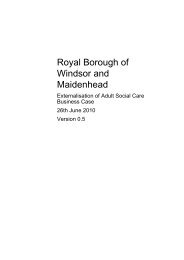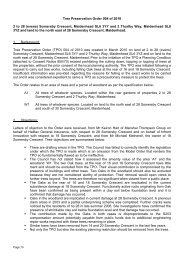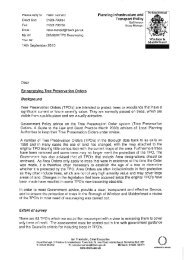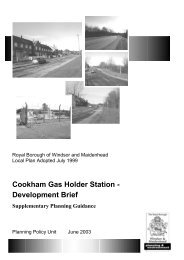5: victorian villages - The Royal Borough of Windsor and Maidenhead
5: victorian villages - The Royal Borough of Windsor and Maidenhead
5: victorian villages - The Royal Borough of Windsor and Maidenhead
Create successful ePaper yourself
Turn your PDF publications into a flip-book with our unique Google optimized e-Paper software.
A. DESCRIPTION<br />
Location/distribution <strong>of</strong> type<br />
Late Post War Residential Suburbs are <strong>of</strong>ten<br />
located on the edge <strong>of</strong> settlements,<br />
reflecting growth in the late 20 th Century.<br />
However, pockets are located in older areas<br />
as modern residential infill.<br />
Urban Form<br />
Urban form is based on a street pattern <strong>of</strong><br />
long curvilinear feeder streets <strong>and</strong> short<br />
subsidiary roads terminating in cul de<br />
sacs/dead ends.<br />
Physical Influences<br />
<strong>The</strong> underlying geology <strong>and</strong> soils are rarely<br />
expressed in townscape character.<br />
However, in some instances, remnants <strong>of</strong><br />
woodl<strong>and</strong>, shelterbelts <strong>and</strong> hedgerows<br />
provide references to the underlying<br />
geology e.g. oaks on clay, pines on s<strong>and</strong>.<br />
Topography underlying these suburbs tends<br />
to be flat or gently undulating <strong>and</strong> therefore<br />
does not greatly influence the layout <strong>of</strong><br />
streets <strong>and</strong> plots.<br />
Human Influences<br />
This type displays a variety <strong>of</strong> architectural<br />
styles, reflecting advances in building<br />
technologies <strong>and</strong> availability/ popularity <strong>of</strong><br />
materials during the decades following 1960.<br />
Each ‘estate’ grew in a relatively short<br />
period <strong>of</strong> time, resulting in a consistency <strong>of</strong><br />
built form <strong>and</strong> character within each estate.<br />
Central curving feeder streets with subsidiary roads<br />
culminating in dead-ends/cul-de-sacs. Reproduced<br />
from Ordnance Survey information with the<br />
permission <strong>of</strong> <strong>The</strong> Controller <strong>of</strong> Her Majesty’s<br />
Stationery Office, Crown Copyright, Licence Number<br />
10001926.<br />
Built development is characterised by two<br />
storey semi-detached or detached suburban<br />
style houses with short front gardens <strong>and</strong><br />
larger rear gardens. <strong>The</strong> building line is<br />
<strong>of</strong>ten staggered, due to the curved nature <strong>of</strong><br />
streets. However the consistency in plot<br />
form, density <strong>and</strong> building scale results in a<br />
harmonised streetscape character.<br />
Townscape Character<br />
L<strong>and</strong> Use/Image<br />
Primary l<strong>and</strong> use is residential, but includes<br />
schools built in the same period, as well as<br />
areas <strong>of</strong> shared amenity greenspace <strong>of</strong>ten<br />
with children’s play grounds, parks,<br />
woodl<strong>and</strong> remnants <strong>and</strong> outdoor sports<br />
facilities (including tennis courts <strong>and</strong> playing<br />
fields).<br />
<strong>The</strong> building line is <strong>of</strong>ten staggered, due to the<br />
curved nature <strong>of</strong> streets, as here at North Ascot.<br />
Streets are generously proportioned, <strong>of</strong>ten<br />
with wide grassed verges <strong>and</strong> footpaths.<br />
Front gardens are usually unfenced,<br />
contributing to the open character <strong>of</strong> the<br />
street.<br />
RBWM Townscape Assessment 56 Final Report 2010: Volume 3


