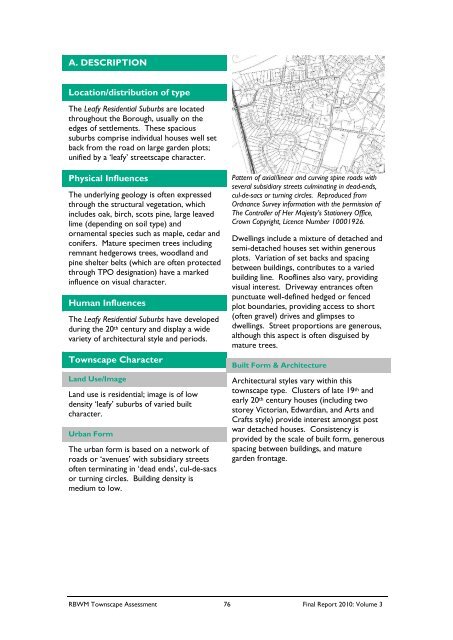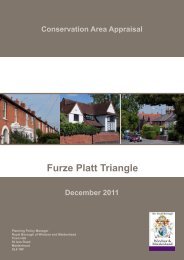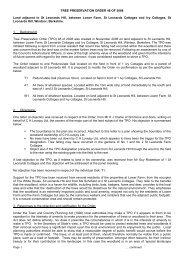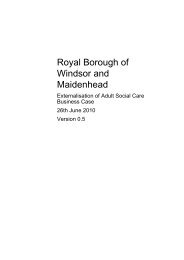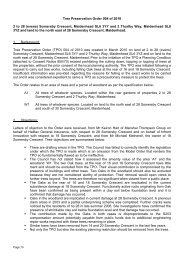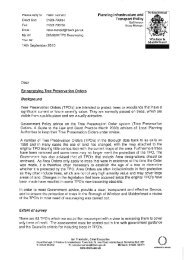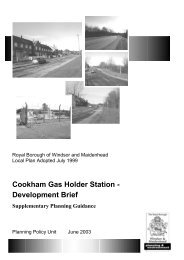5: victorian villages - The Royal Borough of Windsor and Maidenhead
5: victorian villages - The Royal Borough of Windsor and Maidenhead
5: victorian villages - The Royal Borough of Windsor and Maidenhead
Create successful ePaper yourself
Turn your PDF publications into a flip-book with our unique Google optimized e-Paper software.
A. DESCRIPTION<br />
Location/distribution <strong>of</strong> type<br />
<strong>The</strong> Leafy Residential Suburbs are located<br />
throughout the <strong>Borough</strong>, usually on the<br />
edges <strong>of</strong> settlements. <strong>The</strong>se spacious<br />
suburbs comprise individual houses well set<br />
back from the road on large garden plots;<br />
unified by a ‘leafy’ streetscape character.<br />
Physical Influences<br />
<strong>The</strong> underlying geology is <strong>of</strong>ten expressed<br />
through the structural vegetation, which<br />
includes oak, birch, scots pine, large leaved<br />
lime (depending on soil type) <strong>and</strong><br />
ornamental species such as maple, cedar <strong>and</strong><br />
conifers. Mature specimen trees including<br />
remnant hedgerows trees, woodl<strong>and</strong> <strong>and</strong><br />
pine shelter belts (which are <strong>of</strong>ten protected<br />
through TPO designation) have a marked<br />
influence on visual character.<br />
Human Influences<br />
<strong>The</strong> Leafy Residential Suburbs have developed<br />
during the 20 th century <strong>and</strong> display a wide<br />
variety <strong>of</strong> architectural style <strong>and</strong> periods.<br />
Townscape Character<br />
L<strong>and</strong> Use/Image<br />
L<strong>and</strong> use is residential; image is <strong>of</strong> low<br />
density ‘leafy’ suburbs <strong>of</strong> varied built<br />
character.<br />
Urban Form<br />
<strong>The</strong> urban form is based on a network <strong>of</strong><br />
roads or ‘avenues’ with subsidiary streets<br />
<strong>of</strong>ten terminating in ‘dead ends’, cul-de-sacs<br />
or turning circles. Building density is<br />
medium to low.<br />
Pattern <strong>of</strong> axial/linear <strong>and</strong> curving spine roads with<br />
several subsidiary streets culminating in dead-ends,<br />
cul-de-sacs or turning circles. Reproduced from<br />
Ordnance Survey information with the permission <strong>of</strong><br />
<strong>The</strong> Controller <strong>of</strong> Her Majesty’s Stationery Office,<br />
Crown Copyright, Licence Number 10001926.<br />
Dwellings include a mixture <strong>of</strong> detached <strong>and</strong><br />
semi-detached houses set within generous<br />
plots. Variation <strong>of</strong> set backs <strong>and</strong> spacing<br />
between buildings, contributes to a varied<br />
building line. Ro<strong>of</strong>lines also vary, providing<br />
visual interest. Driveway entrances <strong>of</strong>ten<br />
punctuate well-defined hedged or fenced<br />
plot boundaries, providing access to short<br />
(<strong>of</strong>ten gravel) drives <strong>and</strong> glimpses to<br />
dwellings. Street proportions are generous,<br />
although this aspect is <strong>of</strong>ten disguised by<br />
mature trees.<br />
Built Form & Architecture<br />
Architectural styles vary within this<br />
townscape type. Clusters <strong>of</strong> late 19 th <strong>and</strong><br />
early 20 th century houses (including two<br />
storey Victorian, Edwardian, <strong>and</strong> Arts <strong>and</strong><br />
Crafts style) provide interest amongst post<br />
war detached houses. Consistency is<br />
provided by the scale <strong>of</strong> built form, generous<br />
spacing between buildings, <strong>and</strong> mature<br />
garden frontage.<br />
RBWM Townscape Assessment 76 Final Report 2010: Volume 3


