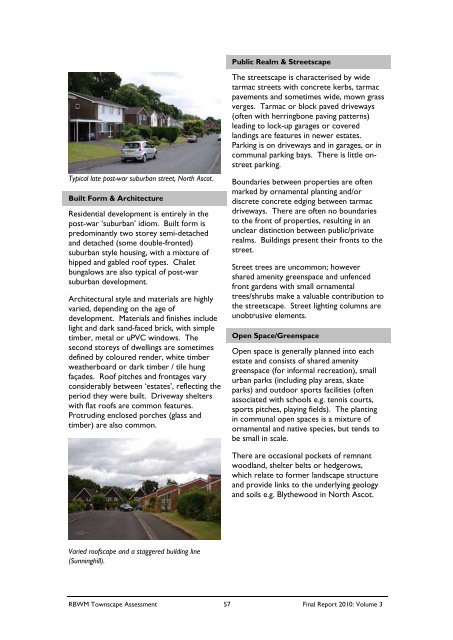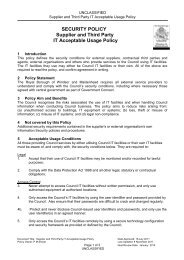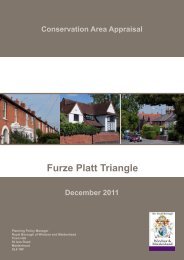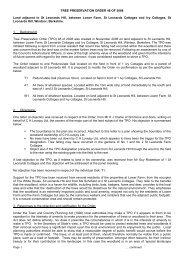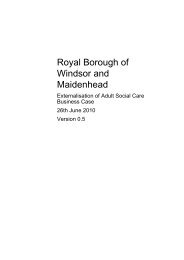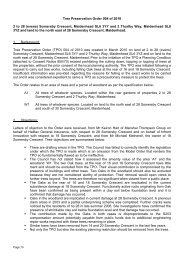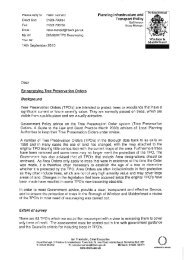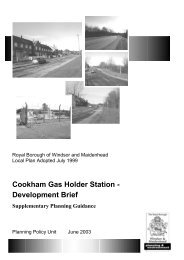5: victorian villages - The Royal Borough of Windsor and Maidenhead
5: victorian villages - The Royal Borough of Windsor and Maidenhead
5: victorian villages - The Royal Borough of Windsor and Maidenhead
Create successful ePaper yourself
Turn your PDF publications into a flip-book with our unique Google optimized e-Paper software.
Public Realm & Streetscape<br />
Typical late post-war suburban street, North Ascot.<br />
Built Form & Architecture<br />
Residential development is entirely in the<br />
post-war ‘suburban’ idiom. Built form is<br />
predominantly two storey semi-detached<br />
<strong>and</strong> detached (some double-fronted)<br />
suburban style housing, with a mixture <strong>of</strong><br />
hipped <strong>and</strong> gabled ro<strong>of</strong> types. Chalet<br />
bungalows are also typical <strong>of</strong> post-war<br />
suburban development.<br />
Architectural style <strong>and</strong> materials are highly<br />
varied, depending on the age <strong>of</strong><br />
development. Materials <strong>and</strong> finishes include<br />
light <strong>and</strong> dark s<strong>and</strong>-faced brick, with simple<br />
timber, metal or uPVC windows. <strong>The</strong><br />
second storeys <strong>of</strong> dwellings are sometimes<br />
defined by coloured render, white timber<br />
weatherboard or dark timber / tile hung<br />
façades. Ro<strong>of</strong> pitches <strong>and</strong> frontages vary<br />
considerably between ‘estates’, reflecting the<br />
period they were built. Driveway shelters<br />
with flat ro<strong>of</strong>s are common features.<br />
Protruding enclosed porches (glass <strong>and</strong><br />
timber) are also common.<br />
<strong>The</strong> streetscape is characterised by wide<br />
tarmac streets with concrete kerbs, tarmac<br />
pavements <strong>and</strong> sometimes wide, mown grass<br />
verges. Tarmac or block paved driveways<br />
(<strong>of</strong>ten with herringbone paving patterns)<br />
leading to lock-up garages or covered<br />
l<strong>and</strong>ings are features in newer estates.<br />
Parking is on driveways <strong>and</strong> in garages, or in<br />
communal parking bays. <strong>The</strong>re is little onstreet<br />
parking.<br />
Boundaries between properties are <strong>of</strong>ten<br />
marked by ornamental planting <strong>and</strong>/or<br />
discrete concrete edging between tarmac<br />
driveways. <strong>The</strong>re are <strong>of</strong>ten no boundaries<br />
to the front <strong>of</strong> properties, resulting in an<br />
unclear distinction between public/private<br />
realms. Buildings present their fronts to the<br />
street.<br />
Street trees are uncommon; however<br />
shared amenity greenspace <strong>and</strong> unfenced<br />
front gardens with small ornamental<br />
trees/shrubs make a valuable contribution to<br />
the streetscape. Street lighting columns are<br />
unobtrusive elements.<br />
Open Space/Greenspace<br />
Open space is generally planned into each<br />
estate <strong>and</strong> consists <strong>of</strong> shared amenity<br />
greenspace (for informal recreation), small<br />
urban parks (including play areas, skate<br />
parks) <strong>and</strong> outdoor sports facilities (<strong>of</strong>ten<br />
associated with schools e.g. tennis courts,<br />
sports pitches, playing fields). <strong>The</strong> planting<br />
in communal open spaces is a mixture <strong>of</strong><br />
ornamental <strong>and</strong> native species, but tends to<br />
be small in scale.<br />
<strong>The</strong>re are occasional pockets <strong>of</strong> remnant<br />
woodl<strong>and</strong>, shelter belts or hedgerows,<br />
which relate to former l<strong>and</strong>scape structure<br />
<strong>and</strong> provide links to the underlying geology<br />
<strong>and</strong> soils e.g. Blythewood in North Ascot.<br />
Varied ro<strong>of</strong>scape <strong>and</strong> a staggered building line<br />
(Sunninghill).<br />
RBWM Townscape Assessment 57 Final Report 2010: Volume 3


