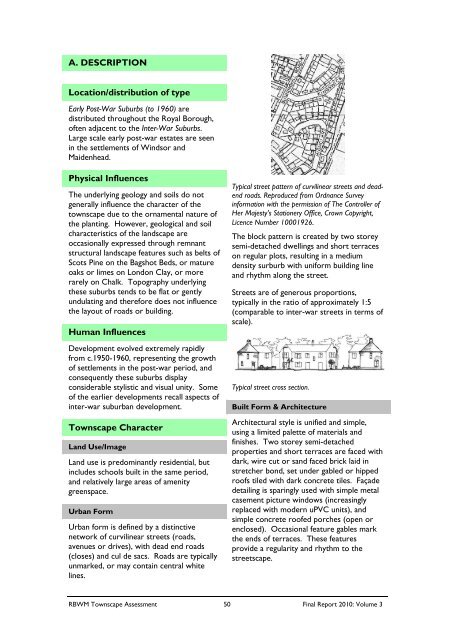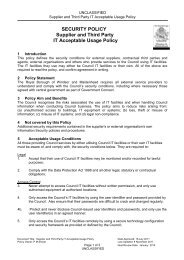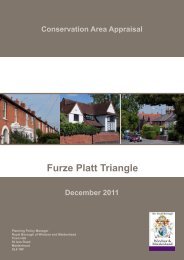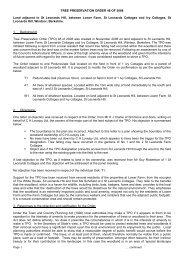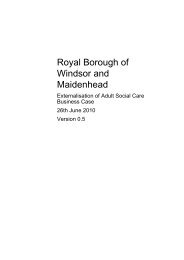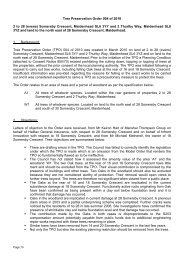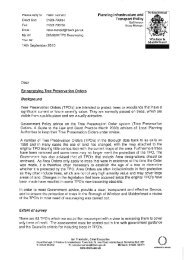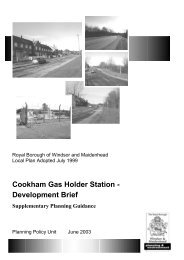5: victorian villages - The Royal Borough of Windsor and Maidenhead
5: victorian villages - The Royal Borough of Windsor and Maidenhead
5: victorian villages - The Royal Borough of Windsor and Maidenhead
You also want an ePaper? Increase the reach of your titles
YUMPU automatically turns print PDFs into web optimized ePapers that Google loves.
A. DESCRIPTION<br />
Location/distribution <strong>of</strong> type<br />
Early Post-War Suburbs (to 1960) are<br />
distributed throughout the <strong>Royal</strong> <strong>Borough</strong>,<br />
<strong>of</strong>ten adjacent to the Inter-War Suburbs.<br />
Large scale early post-war estates are seen<br />
in the settlements <strong>of</strong> <strong>Windsor</strong> <strong>and</strong><br />
<strong>Maidenhead</strong>.<br />
Physical Influences<br />
<strong>The</strong> underlying geology <strong>and</strong> soils do not<br />
generally influence the character <strong>of</strong> the<br />
townscape due to the ornamental nature <strong>of</strong><br />
the planting. However, geological <strong>and</strong> soil<br />
characteristics <strong>of</strong> the l<strong>and</strong>scape are<br />
occasionally expressed through remnant<br />
structural l<strong>and</strong>scape features such as belts <strong>of</strong><br />
Scots Pine on the Bagshot Beds, or mature<br />
oaks or limes on London Clay, or more<br />
rarely on Chalk. Topography underlying<br />
these suburbs tends to be flat or gently<br />
undulating <strong>and</strong> therefore does not influence<br />
the layout <strong>of</strong> roads or building.<br />
Human Influences<br />
Development evolved extremely rapidly<br />
from c.1950-1960, representing the growth<br />
<strong>of</strong> settlements in the post-war period, <strong>and</strong><br />
consequently these suburbs display<br />
considerable stylistic <strong>and</strong> visual unity. Some<br />
<strong>of</strong> the earlier developments recall aspects <strong>of</strong><br />
inter-war suburban development.<br />
Townscape Character<br />
L<strong>and</strong> Use/Image<br />
L<strong>and</strong> use is predominantly residential, but<br />
includes schools built in the same period,<br />
<strong>and</strong> relatively large areas <strong>of</strong> amenity<br />
greenspace.<br />
Urban Form<br />
Urban form is defined by a distinctive<br />
network <strong>of</strong> curvilinear streets (roads,<br />
avenues or drives), with dead end roads<br />
(closes) <strong>and</strong> cul de sacs. Roads are typically<br />
unmarked, or may contain central white<br />
lines.<br />
Typical street pattern <strong>of</strong> curvilinear streets <strong>and</strong> deadend<br />
roads. Reproduced from Ordnance Survey<br />
information with the permission <strong>of</strong> <strong>The</strong> Controller <strong>of</strong><br />
Her Majesty’s Stationery Office, Crown Copyright,<br />
Licence Number 10001926.<br />
<strong>The</strong> block pattern is created by two storey<br />
semi-detached dwellings <strong>and</strong> short terraces<br />
on regular plots, resulting in a medium<br />
density surburb with uniform building line<br />
<strong>and</strong> rhythm along the street.<br />
Streets are <strong>of</strong> generous proportions,<br />
typically in the ratio <strong>of</strong> approximately 1:5<br />
(comparable to inter-war streets in terms <strong>of</strong><br />
scale).<br />
Typical street cross section.<br />
Built Form & Architecture<br />
Architectural style is unified <strong>and</strong> simple,<br />
using a limited palette <strong>of</strong> materials <strong>and</strong><br />
finishes. Two storey semi-detached<br />
properties <strong>and</strong> short terraces are faced with<br />
dark, wire cut or s<strong>and</strong> faced brick laid in<br />
stretcher bond, set under gabled or hipped<br />
ro<strong>of</strong>s tiled with dark concrete tiles. Façade<br />
detailing is sparingly used with simple metal<br />
casement picture windows (increasingly<br />
replaced with modern uPVC units), <strong>and</strong><br />
simple concrete ro<strong>of</strong>ed porches (open or<br />
enclosed). Occasional feature gables mark<br />
the ends <strong>of</strong> terraces. <strong>The</strong>se features<br />
provide a regularity <strong>and</strong> rhythm to the<br />
streetscape.<br />
RBWM Townscape Assessment 50 Final Report 2010: Volume 3


