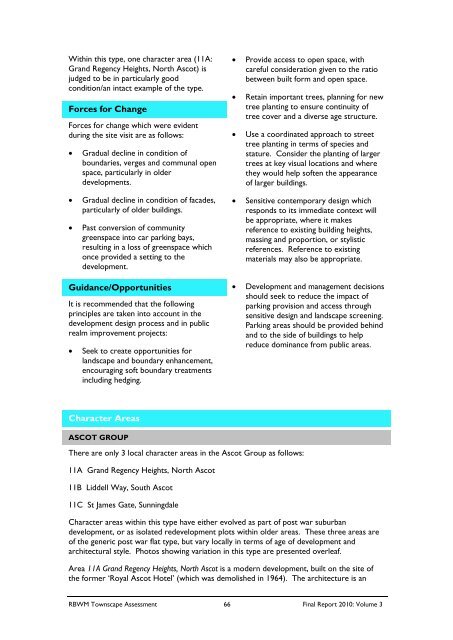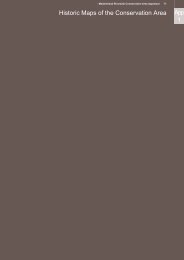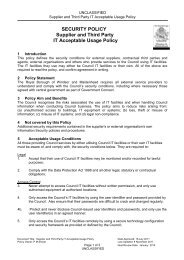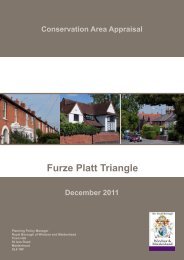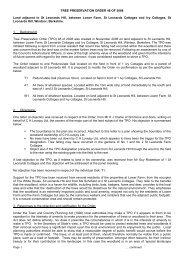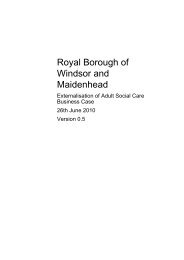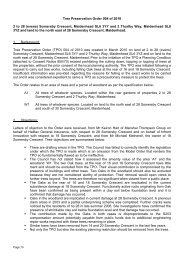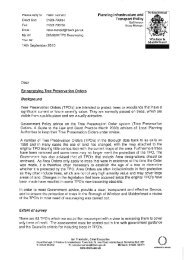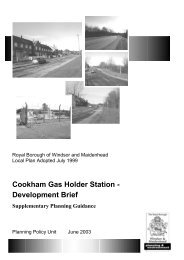5: victorian villages - The Royal Borough of Windsor and Maidenhead
5: victorian villages - The Royal Borough of Windsor and Maidenhead
5: victorian villages - The Royal Borough of Windsor and Maidenhead
Create successful ePaper yourself
Turn your PDF publications into a flip-book with our unique Google optimized e-Paper software.
Within this type, one character area (11A:<br />
Gr<strong>and</strong> Regency Heights, North Ascot) is<br />
judged to be in particularly good<br />
condition/an intact example <strong>of</strong> the type.<br />
Forces for Change<br />
Forces for change which were evident<br />
during the site visit are as follows:<br />
<br />
Gradual decline in condition <strong>of</strong><br />
boundaries, verges <strong>and</strong> communal open<br />
space, particularly in older<br />
developments.<br />
<br />
<br />
<br />
Provide access to open space, with<br />
careful consideration given to the ratio<br />
between built form <strong>and</strong> open space.<br />
Retain important trees, planning for new<br />
tree planting to ensure continuity <strong>of</strong><br />
tree cover <strong>and</strong> a diverse age structure.<br />
Use a coordinated approach to street<br />
tree planting in terms <strong>of</strong> species <strong>and</strong><br />
stature. Consider the planting <strong>of</strong> larger<br />
trees at key visual locations <strong>and</strong> where<br />
they would help s<strong>of</strong>ten the appearance<br />
<strong>of</strong> larger buildings.<br />
<br />
<br />
Gradual decline in condition <strong>of</strong> facades,<br />
particularly <strong>of</strong> older buildings.<br />
Past conversion <strong>of</strong> community<br />
greenspace into car parking bays,<br />
resulting in a loss <strong>of</strong> greenspace which<br />
once provided a setting to the<br />
development.<br />
<br />
Sensitive contemporary design which<br />
responds to its immediate context will<br />
be appropriate, where it makes<br />
reference to existing building heights,<br />
massing <strong>and</strong> proportion, or stylistic<br />
references. Reference to existing<br />
materials may also be appropriate.<br />
Guidance/Opportunities<br />
It is recommended that the following<br />
principles are taken into account in the<br />
development design process <strong>and</strong> in public<br />
realm improvement projects:<br />
<br />
Seek to create opportunities for<br />
l<strong>and</strong>scape <strong>and</strong> boundary enhancement,<br />
encouraging s<strong>of</strong>t boundary treatments<br />
including hedging.<br />
<br />
Development <strong>and</strong> management decisions<br />
should seek to reduce the impact <strong>of</strong><br />
parking provision <strong>and</strong> access through<br />
sensitive design <strong>and</strong> l<strong>and</strong>scape screening.<br />
Parking areas should be provided behind<br />
<strong>and</strong> to the side <strong>of</strong> buildings to help<br />
reduce dominance from public areas.<br />
Character Areas<br />
ASCOT GROUP<br />
<strong>The</strong>re are only 3 local character areas in the Ascot Group as follows:<br />
11A Gr<strong>and</strong> Regency Heights, North Ascot<br />
11B Liddell Way, South Ascot<br />
11C St James Gate, Sunningdale<br />
Character areas within this type have either evolved as part <strong>of</strong> post war suburban<br />
development, or as isolated redevelopment plots within older areas. <strong>The</strong>se three areas are<br />
<strong>of</strong> the generic post war flat type, but vary locally in terms <strong>of</strong> age <strong>of</strong> development <strong>and</strong><br />
architectural style. Photos showing variation in this type are presented overleaf.<br />
Area 11A Gr<strong>and</strong> Regency Heights, North Ascot is a modern development, built on the site <strong>of</strong><br />
the former ‘<strong>Royal</strong> Ascot Hotel’ (which was demolished in 1964). <strong>The</strong> architecture is an<br />
RBWM Townscape Assessment 66 Final Report 2010: Volume 3


