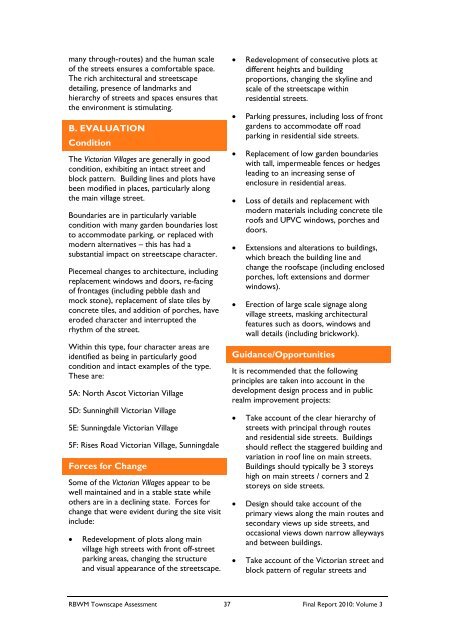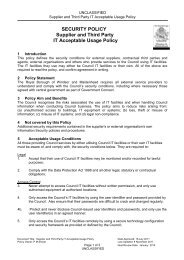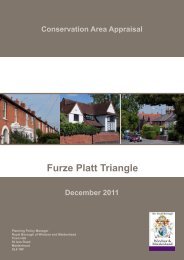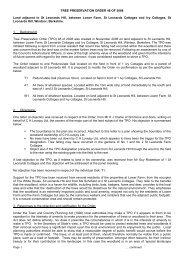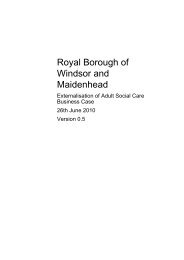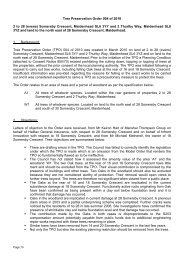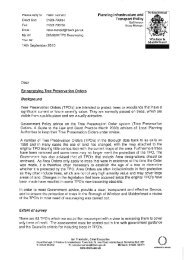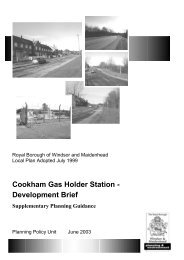5: victorian villages - The Royal Borough of Windsor and Maidenhead
5: victorian villages - The Royal Borough of Windsor and Maidenhead
5: victorian villages - The Royal Borough of Windsor and Maidenhead
You also want an ePaper? Increase the reach of your titles
YUMPU automatically turns print PDFs into web optimized ePapers that Google loves.
many through-routes) <strong>and</strong> the human scale<br />
<strong>of</strong> the streets ensures a comfortable space.<br />
<strong>The</strong> rich architectural <strong>and</strong> streetscape<br />
detailing, presence <strong>of</strong> l<strong>and</strong>marks <strong>and</strong><br />
hierarchy <strong>of</strong> streets <strong>and</strong> spaces ensures that<br />
the environment is stimulating.<br />
B. EVALUATION<br />
Condition<br />
<strong>The</strong> Victorian Villages are generally in good<br />
condition, exhibiting an intact street <strong>and</strong><br />
block pattern. Building lines <strong>and</strong> plots have<br />
been modified in places, particularly along<br />
the main village street.<br />
Boundaries are in particularly variable<br />
condition with many garden boundaries lost<br />
to accommodate parking, or replaced with<br />
modern alternatives – this has had a<br />
substantial impact on streetscape character.<br />
Piecemeal changes to architecture, including<br />
replacement windows <strong>and</strong> doors, re-facing<br />
<strong>of</strong> frontages (including pebble dash <strong>and</strong><br />
mock stone), replacement <strong>of</strong> slate tiles by<br />
concrete tiles, <strong>and</strong> addition <strong>of</strong> porches, have<br />
eroded character <strong>and</strong> interrupted the<br />
rhythm <strong>of</strong> the street.<br />
Within this type, four character areas are<br />
identified as being in particularly good<br />
condition <strong>and</strong> intact examples <strong>of</strong> the type.<br />
<strong>The</strong>se are:<br />
5A: North Ascot Victorian Village<br />
5D: Sunninghill Victorian Village<br />
5E: Sunningdale Victorian Village<br />
5F: Rises Road Victorian Village, Sunningdale<br />
Forces for Change<br />
Some <strong>of</strong> the Victorian Villages appear to be<br />
well maintained <strong>and</strong> in a stable state while<br />
others are in a declining state. Forces for<br />
change that were evident during the site visit<br />
include:<br />
<br />
Redevelopment <strong>of</strong> plots along main<br />
village high streets with front <strong>of</strong>f-street<br />
parking areas, changing the structure<br />
<strong>and</strong> visual appearance <strong>of</strong> the streetscape.<br />
<br />
<br />
<br />
<br />
<br />
<br />
Redevelopment <strong>of</strong> consecutive plots at<br />
different heights <strong>and</strong> building<br />
proportions, changing the skyline <strong>and</strong><br />
scale <strong>of</strong> the streetscape within<br />
residential streets.<br />
Parking pressures, including loss <strong>of</strong> front<br />
gardens to accommodate <strong>of</strong>f road<br />
parking in residential side streets.<br />
Replacement <strong>of</strong> low garden boundaries<br />
with tall, impermeable fences or hedges<br />
leading to an increasing sense <strong>of</strong><br />
enclosure in residential areas.<br />
Loss <strong>of</strong> details <strong>and</strong> replacement with<br />
modern materials including concrete tile<br />
ro<strong>of</strong>s <strong>and</strong> UPVC windows, porches <strong>and</strong><br />
doors.<br />
Extensions <strong>and</strong> alterations to buildings,<br />
which breach the building line <strong>and</strong><br />
change the ro<strong>of</strong>scape (including enclosed<br />
porches, l<strong>of</strong>t extensions <strong>and</strong> dormer<br />
windows).<br />
Erection <strong>of</strong> large scale signage along<br />
village streets, masking architectural<br />
features such as doors, windows <strong>and</strong><br />
wall details (including brickwork).<br />
Guidance/Opportunities<br />
It is recommended that the following<br />
principles are taken into account in the<br />
development design process <strong>and</strong> in public<br />
realm improvement projects:<br />
<br />
<br />
<br />
Take account <strong>of</strong> the clear hierarchy <strong>of</strong><br />
streets with principal through routes<br />
<strong>and</strong> residential side streets. Buildings<br />
should reflect the staggered building <strong>and</strong><br />
variation in ro<strong>of</strong> line on main streets.<br />
Buildings should typically be 3 storeys<br />
high on main streets / corners <strong>and</strong> 2<br />
storeys on side streets.<br />
Design should take account <strong>of</strong> the<br />
primary views along the main routes <strong>and</strong><br />
secondary views up side streets, <strong>and</strong><br />
occasional views down narrow alleyways<br />
<strong>and</strong> between buildings.<br />
Take account <strong>of</strong> the Victorian street <strong>and</strong><br />
block pattern <strong>of</strong> regular streets <strong>and</strong><br />
RBWM Townscape Assessment 37 Final Report 2010: Volume 3


