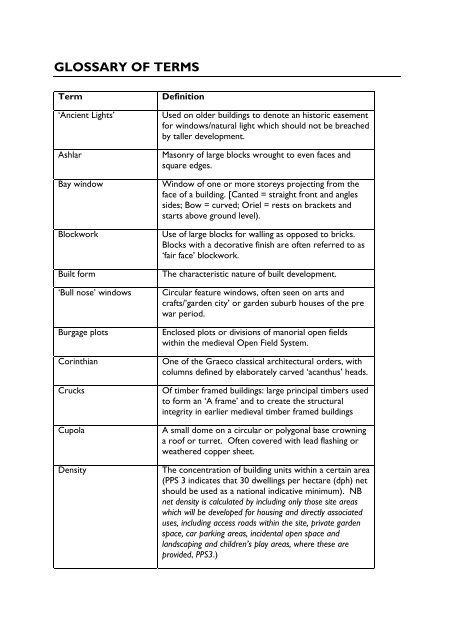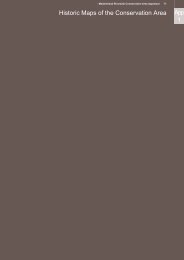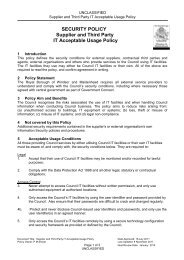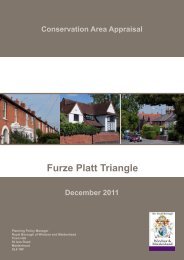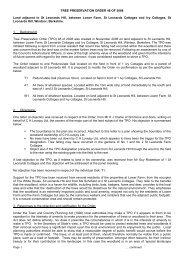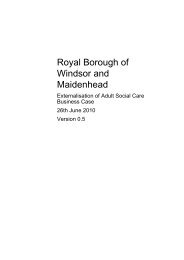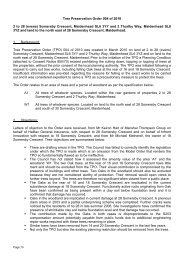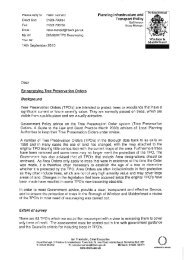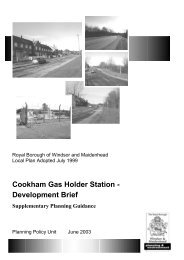5: victorian villages - The Royal Borough of Windsor and Maidenhead
5: victorian villages - The Royal Borough of Windsor and Maidenhead
5: victorian villages - The Royal Borough of Windsor and Maidenhead
You also want an ePaper? Increase the reach of your titles
YUMPU automatically turns print PDFs into web optimized ePapers that Google loves.
GLOSSARY OF TERMS<br />
Term<br />
‘Ancient Lights’<br />
Ashlar<br />
Bay window<br />
Blockwork<br />
Built form<br />
‘Bull nose’ windows<br />
Burgage plots<br />
Corinthian<br />
Crucks<br />
Cupola<br />
Density<br />
Definition<br />
Used on older buildings to denote an historic easement<br />
for windows/natural light which should not be breached<br />
by taller development.<br />
Masonry <strong>of</strong> large blocks wrought to even faces <strong>and</strong><br />
square edges.<br />
Window <strong>of</strong> one or more storeys projecting from the<br />
face <strong>of</strong> a building. [Canted = straight front <strong>and</strong> angles<br />
sides; Bow = curved; Oriel = rests on brackets <strong>and</strong><br />
starts above ground level).<br />
Use <strong>of</strong> large blocks for walling as opposed to bricks.<br />
Blocks with a decorative finish are <strong>of</strong>ten referred to as<br />
‘fair face’ blockwork.<br />
<strong>The</strong> characteristic nature <strong>of</strong> built development.<br />
Circular feature windows, <strong>of</strong>ten seen on arts <strong>and</strong><br />
crafts/’garden city’ or garden suburb houses <strong>of</strong> the pre<br />
war period.<br />
Enclosed plots or divisions <strong>of</strong> manorial open fields<br />
within the medieval Open Field System.<br />
One <strong>of</strong> the Graeco classical architectural orders, with<br />
columns defined by elaborately carved ‘acanthus’ heads.<br />
Of timber framed buildings: large principal timbers used<br />
to form an ‘A frame’ <strong>and</strong> to create the structural<br />
integrity in earlier medieval timber framed buildings<br />
A small dome on a circular or polygonal base crowning<br />
a ro<strong>of</strong> or turret. Often covered with lead flashing or<br />
weathered copper sheet.<br />
<strong>The</strong> concentration <strong>of</strong> building units within a certain area<br />
(PPS 3 indicates that 30 dwellings per hectare (dph) net<br />
should be used as a national indicative minimum). NB<br />
net density is calculated by including only those site areas<br />
which will be developed for housing <strong>and</strong> directly associated<br />
uses, including access roads within the site, private garden<br />
space, car parking areas, incidental open space <strong>and</strong><br />
l<strong>and</strong>scaping <strong>and</strong> children’s play areas, where these are<br />
provided, PPS3.)


