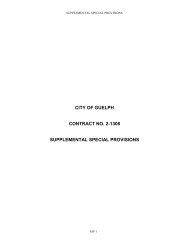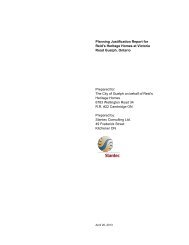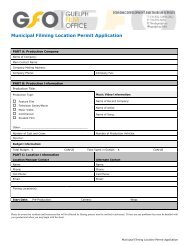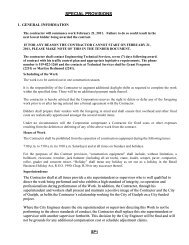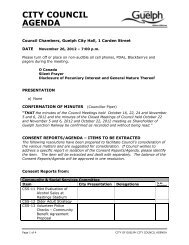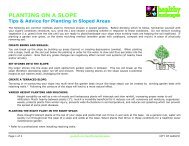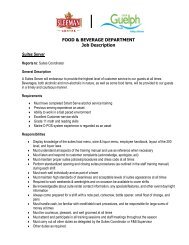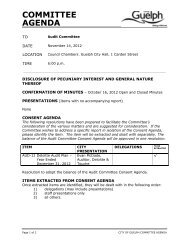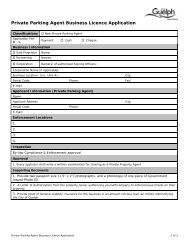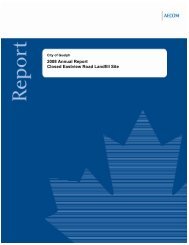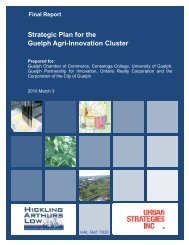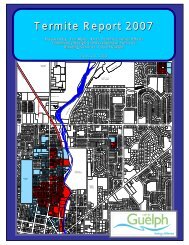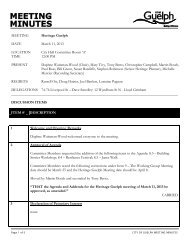updated planning report updated planning report - City of Guelph
updated planning report updated planning report - City of Guelph
updated planning report updated planning report - City of Guelph
You also want an ePaper? Increase the reach of your titles
YUMPU automatically turns print PDFs into web optimized ePapers that Google loves.
Updated Planning Report September 2008<br />
Proposed Lafarge/Silvercreek Development<br />
• based on a refined marketing concept which, in part, responded to the findings <strong>of</strong><br />
the <strong>City</strong>’s market peer reviewer, the overall scale <strong>of</strong> the retail/service commercial<br />
component was reduced to 37,160 sq. m (400,00 sq. ft.);<br />
• two principal large-format retail operators were now specifically proposed -- a<br />
warehouse membership club and a home improvement/furniture operation --<br />
adjacent to the respective abutting rail lines, together with a range <strong>of</strong> medium<br />
and small retail/service commercial uses;<br />
• in light <strong>of</strong> MTO’s prohibition on any access directly to/from Hanlon Expressway,<br />
site access was formally revised to focus on a widened and improved Silvercreek<br />
Parkway, most notably including a connection north and south <strong>of</strong> the CNR<br />
mainline via a grade separation; and,<br />
• the urban design concept was revised to reflect the following key characteristics:<br />
o focus the commercial development around an urban “village marketplace”<br />
straddling Silvercreek Parkway, based on smaller retail buildings with twostorey<br />
massing and associated outdoor amenity spaces defining a primary<br />
“gateway” intersection providing access to the development from Silvercreek<br />
Parkway;<br />
o locate the large-format retail structures on the least-visible parts <strong>of</strong> the site,<br />
and buffered with vegetation;<br />
o provision <strong>of</strong> an internal private roadway (grid/block) pattern intended to<br />
facilitate intensification over time;<br />
o primary pedestrian routes which converge on the village marketplace,<br />
including provision <strong>of</strong> an east/west greenway between Howitt Creek and the<br />
village marketplace; and,<br />
o connection <strong>of</strong> Silvercreek Parkway to the north (via a grade separation at the<br />
CNR) and enhancement with double rows <strong>of</strong> trees, transit, on-street parking,<br />
broad sidewalks and bike lanes.<br />
The November 2007 revised concept continued to protect the existing Howitt Creek and<br />
its associated valleylands, and carried forward the specific proposal for a new public<br />
park (“Junction Park”) on the lands east <strong>of</strong> the creek valley. A revised stormwater<br />
management concept was also put forward to manage <strong>of</strong>f-site, upstream storm flows in<br />
Howitt Creek during major storm events; this involved flood storage (temporary<br />
stormwater detention) within a portion <strong>of</strong> the proposed public park east <strong>of</strong> the Creek.<br />
2.2.3 Refined Concept (2008)<br />
The November 2007 scheme has been further refined as additional processing has<br />
occurred, and further technical work has been completed to address <strong>City</strong> and other<br />
agency concerns. A copy <strong>of</strong> that further refinement is shown overleaf, as Figure 2B --<br />
Revised Redevelopment Concept (2008).<br />
5



