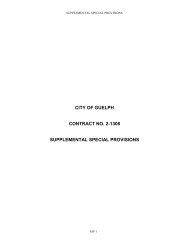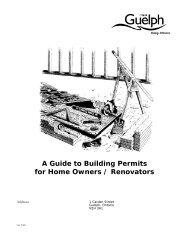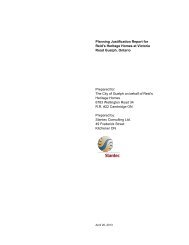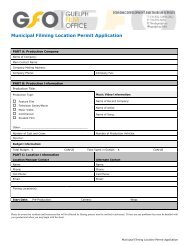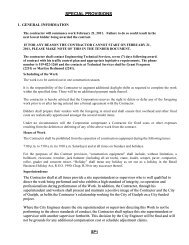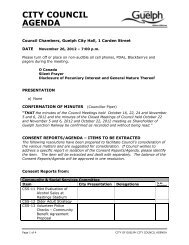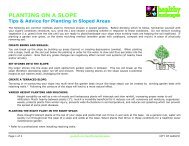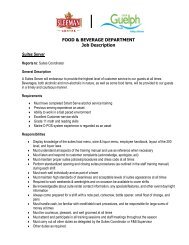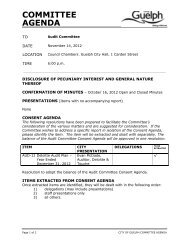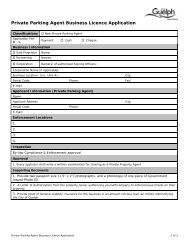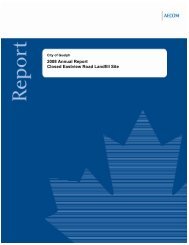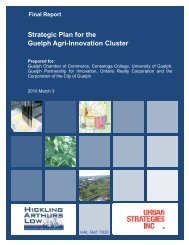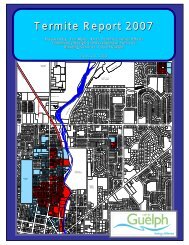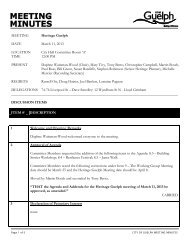updated planning report updated planning report - City of Guelph
updated planning report updated planning report - City of Guelph
updated planning report updated planning report - City of Guelph
You also want an ePaper? Increase the reach of your titles
YUMPU automatically turns print PDFs into web optimized ePapers that Google loves.
Updated Planning Report September 2008<br />
Proposed Lafarge/Silvercreek Development<br />
In addition, the Plan imposes scale restrictions on the designated Mixed Use Nodes<br />
through several related policies, as follows:<br />
“7.4.12 The Mixed Use Nodes incorporate land containing existing uses as well as<br />
vacant land required to meet the identified needs <strong>of</strong> the <strong>City</strong>. In order to<br />
promote a mixture <strong>of</strong> land uses within each ‘Mixed Use Node’ designation it<br />
is the intent <strong>of</strong> this Plan that new retail development will be limited to the<br />
following floor area cumulatively <strong>of</strong> all buildings within the node:<br />
• Woodlawn/Woolwich Street Node: 42,000 sq. m<br />
• Paisley/Imperial Node: 42,000 sq. m<br />
• Watson Parkway/Starwood Node: 28,000 sq. m<br />
• Gordon/Clair Node: 48,500 sq. m<br />
7.4.13 No individual ‘Mixed Use Node’ shall have more than four (4) freestanding<br />
individual retail uses exceeding 5,575 square metres (60,000 sq. ft.) <strong>of</strong> gross<br />
leasable floor area.<br />
7.4.14 in accordance with Section 9.2, any proposal to exceed the retail floor area<br />
limitations within a Mixed Use Node established in policy 7.4.12 or the<br />
number <strong>of</strong> large retail uses in policy 7.4.13 shall require impact studies as<br />
outlined in policies 7.4.48 to 7.4.52.”<br />
3.3.9.2 Urban Design – Commercial and Mixed Use Areas<br />
Sections 7.4.39 to 7.4.47 (inclusive) <strong>of</strong> the Plan articulate a series <strong>of</strong> urban design<br />
policies specifically focused on commercial and mixed use developments, and intended<br />
“…to create distinctive, functional and high quality commercial and mixed use areas.”<br />
The specific matters addressed include the following:<br />
• intersections – including building massing, orientation and placement, “gateway”<br />
and “signature” design treatment and landscaping, location <strong>of</strong> parking and<br />
loading<br />
• street edges – including landscape strips, building location to define streets,<br />
location and screening <strong>of</strong> service areas<br />
• pedestrian movement and comfort – including decorative pavement and<br />
landscaping treatment, interconnection with existing trail systems and transit<br />
stops, barrier-free design, weather protection at main building entrances,<br />
provision <strong>of</strong> “rest areas” in large developments, transit transfer terminal facilities<br />
in large developments in specified nodes<br />
• large buildings – articulation <strong>of</strong> long facades, screening <strong>of</strong> ro<strong>of</strong>-top equipment,<br />
reinforcement <strong>of</strong> heritage character, integration <strong>of</strong> outdoor display areas<br />
• adjacent development – design strategies for development in proximity to<br />
residential and institutional uses, to address compatibility issues(massing, noise,<br />
screening, perimeter landscape buffering, etc.)<br />
15



