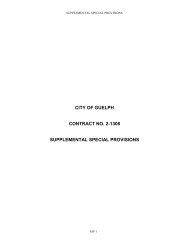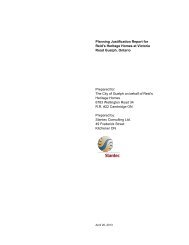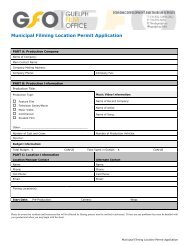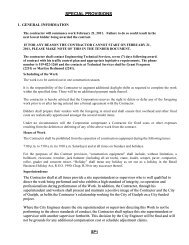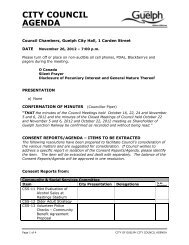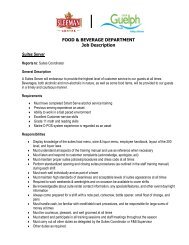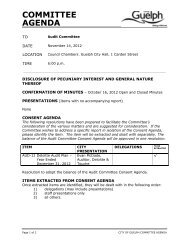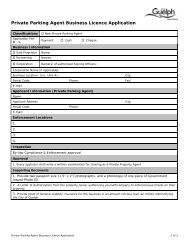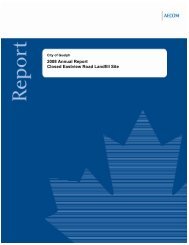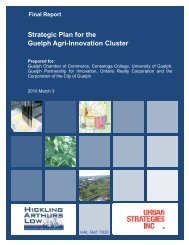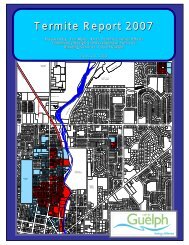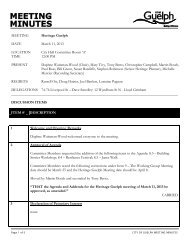updated planning report updated planning report - City of Guelph
updated planning report updated planning report - City of Guelph
updated planning report updated planning report - City of Guelph
You also want an ePaper? Increase the reach of your titles
YUMPU automatically turns print PDFs into web optimized ePapers that Google loves.
Updated Planning Report September 2008<br />
Proposed Lafarge/Silvercreek Development<br />
In our view, it is important to acknowledge the relative importance and function <strong>of</strong> the<br />
C.B.D., in order to provide an appropriate context for any <strong>planning</strong> assessment <strong>of</strong> a<br />
major mixed commercial development such as is proposed here.<br />
3.3.9 Commercial and Mixed Use<br />
The land use policies <strong>of</strong> the Plan which are most germane to this development proposal<br />
are those governing commercial uses, as set out in Section 7.4, “Commercial and Mixed<br />
Use”. Several relevant objectives are articulated there, as follows:<br />
“a)<br />
“b)<br />
“c)<br />
“h)<br />
To ensure an adequate supply <strong>of</strong> commercial and mixed use land is provided to<br />
meet the variety <strong>of</strong> needs <strong>of</strong> residents and businesses and to disperse and<br />
distribute commercial uses throughout the <strong>City</strong> at appropriate locations.”<br />
To promote nodes forming major concentrations <strong>of</strong> commercial activity as mixed<br />
use areas providing commercial and complementary uses serving both nearby<br />
residential neighbourhoods and the wider community which are connected to<br />
each other via the <strong>City</strong>’s major transportation and transit networks.”<br />
To promote the continued economic viability, intensification and revitalization <strong>of</strong><br />
the Central Business District (Downtown) and other existing designated<br />
commercial and mixed use areas.”<br />
To promote a distinctive and high standard <strong>of</strong> building and landscape design for<br />
commercial and mixed use lands and to ensure that the development <strong>of</strong> these<br />
lands occurs in a cohesive, complementary and coordinated manner.”<br />
Section 7.4.1 refers to “…the location <strong>of</strong> the various designated commercial and mixed<br />
use areas expected to be required to meet the needs <strong>of</strong> the <strong>City</strong> during the <strong>planning</strong><br />
period in keeping with the <strong>City</strong>’s approved Commercial Policy Review Study.” Those<br />
locations are identified on Schedule 1 (Land Use Plan.)<br />
Section 7.4.2 is a pivotal policy especially pertinent to the subject proposal, because it<br />
addresses proposals for new or expanded commercial and mixed-use areas. That<br />
policy reads as follows:<br />
“Subject to the policies <strong>of</strong> Section 9.2, proposals to establish new commercial<br />
and mixed use areas or to expand the areas identified on Schedule 1 shall<br />
require an amendment to this Plan. Proposals to convert Industrial and<br />
Corporate Business Park designated land for commercial purposes shall only be<br />
considered in conjunction with applicable Provincial policies, plans and<br />
legislation.”<br />
The companion policy 7.4.3 regarding impact studies is also especially noteworthy in this<br />
instance, and reads as follows:<br />
“Impact studies meeting the requirements outlined in policy 7.4.49 to 7.4.52 shall<br />
be required to assess the impact on the <strong>City</strong>’s commercial policy structure when<br />
proposals are made to:<br />
13



