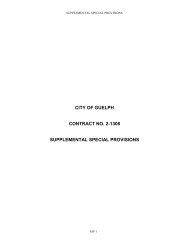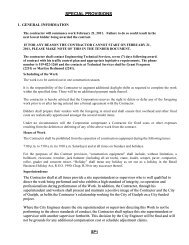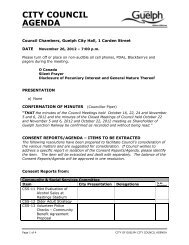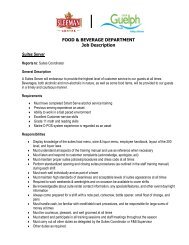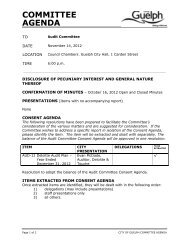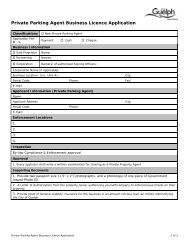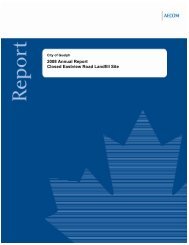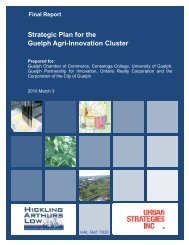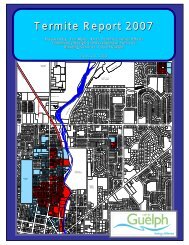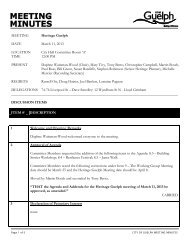updated planning report updated planning report - City of Guelph
updated planning report updated planning report - City of Guelph
updated planning report updated planning report - City of Guelph
Create successful ePaper yourself
Turn your PDF publications into a flip-book with our unique Google optimized e-Paper software.
Updated Planning Report September 2008<br />
Proposed Lafarge/Silvercreek Development<br />
the site) is one <strong>of</strong> the <strong>City</strong>’s priority areas for community improvement. The related<br />
Community Improvement Plan is intended to focus attention on environmental clean-up<br />
and redevelopment <strong>of</strong> brownfield sites, one <strong>of</strong> which is the subject property. Beyond the<br />
<strong>City</strong> Official Plan, that encouragement <strong>of</strong> brownfield redevelopment also finds policy<br />
support in the PPS, based upon a series <strong>of</strong> economic, environmental and social public<br />
benefits.<br />
In a related vein, the Plan directs policy attention to contaminated properties, as<br />
discussed in Section 3.3.6 <strong>of</strong> this <strong>report</strong>. These policies, among other things, require<br />
documentary pro<strong>of</strong> <strong>of</strong> site clean-up, prior to any development approvals. In the subject<br />
case, that clean-up has occurred, and Records <strong>of</strong> Site Condition have been filed with the<br />
MOE for both the east and west portions <strong>of</strong> the property.<br />
The Plan’s policies on natural heritage and environmental impact and the accompanying<br />
Schedule 2 (discussed in Section 3.3.7 <strong>of</strong> this <strong>report</strong>) identify Howitt Creek as a “Natural<br />
Heritage Feature”. The related requirement for environmental impact studies for<br />
development proposals potentially affecting natural heritage features has been<br />
addressed by a comprehensive EIS, supplemented by a series <strong>of</strong> addenda addressing<br />
the revised development concept and particular agency comments and concerns as they<br />
have arisen in the application review process.<br />
The primacy <strong>of</strong> the Central Business District in <strong>Guelph</strong>’s urban structure is reflected in<br />
the Plan’s description <strong>of</strong> the C.B.D.’s higher-order planned function, “…as a vibrant<br />
multiple use, multiple function district…” accommodating a full range <strong>of</strong> urban uses,<br />
including a variety <strong>of</strong> commercial facilities. Based in part on the conclusion <strong>of</strong> the<br />
<strong>updated</strong> market study that the subject proposal will not be detrimental to the C.B.D.’s<br />
planned function or economic vitality, it is our opinion that the Plan’s intent to foster the<br />
continued, multi-functional primacy <strong>of</strong> the C.B.D. will not be threatened in any way by the<br />
proposed mixed commercial development.<br />
The Plan’s policies on commercial and mixed use areas are particularly germane, given<br />
the requested land use designation <strong>of</strong> the site as a Mixed Use Node, and are discussed<br />
in detail in Section 3.3.9 <strong>of</strong> this <strong>report</strong>. The key objectives which govern the Plan’s<br />
commercial policy structure include the following:<br />
• ensure an adequate commercial/mixed use land supply to meet needs and to<br />
distribute commercial uses at appropriate locations;<br />
• promote nodes (as mixed use areas) forming major concentrations <strong>of</strong> commercial<br />
activity;<br />
• promote continued economic viability, intensification and revitalization <strong>of</strong> the CBD<br />
and other designated commercial/mixed use areas; and,<br />
• promote a high standard <strong>of</strong> design, and cohesive development.<br />
<strong>Guelph</strong>’s planned commercial structure resulted from the findings and recommendations<br />
<strong>of</strong> the approved Commercial Policy Review, implemented through OPA 29. The key<br />
components are as identified on Schedule 1 – Land Use Plan, which is replicated on<br />
Figure 3 included in this <strong>report</strong>. The companion policies clearly require that any<br />
proposal for a new (or expanded) commercial or mixed use area requires an Official<br />
Plan amendment, and related impact studies meeting the stated requirements <strong>of</strong> the<br />
Plan.<br />
39



