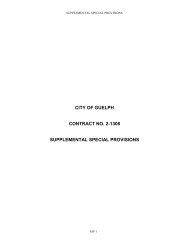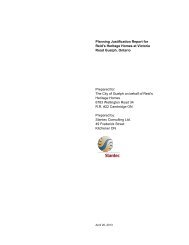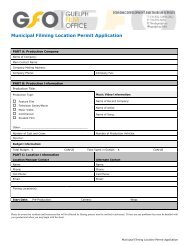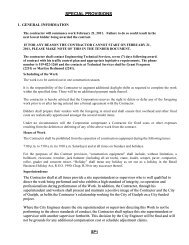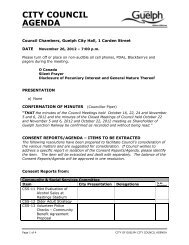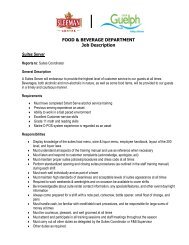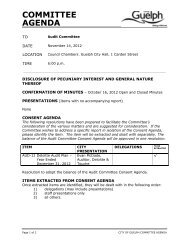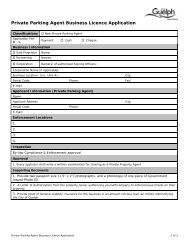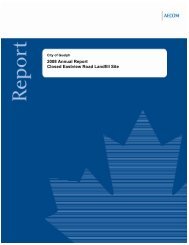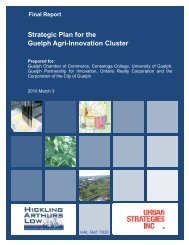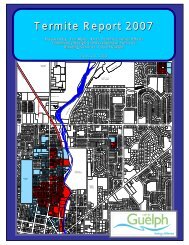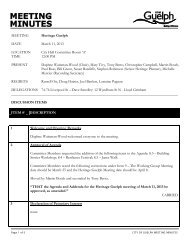updated planning report updated planning report - City of Guelph
updated planning report updated planning report - City of Guelph
updated planning report updated planning report - City of Guelph
You also want an ePaper? Increase the reach of your titles
YUMPU automatically turns print PDFs into web optimized ePapers that Google loves.
Updated Planning Report September 2008<br />
Proposed Lafarge/Silvercreek Development<br />
o TER’s analysis accounted for the full retail build-out <strong>of</strong> the four designated<br />
mixed use nodes, and any active retail applications, including the proposed<br />
redevelopment <strong>of</strong> Willow West Mall (calculated by TER to represent a net<br />
floor space increase <strong>of</strong> 46,600 sq. ft. <strong>of</strong> non food-oriented retail space);<br />
Willow West Mall represents an important component <strong>of</strong> the designated<br />
“Intensification Area” in the northwest part <strong>of</strong> the <strong>City</strong> (closest to the site) at<br />
Silvercreek Parkway and Willow Road;<br />
o in the opinion <strong>of</strong> TER, the components <strong>of</strong> the proposal “…can be justified<br />
without detriment to the overall function or economic vitality <strong>of</strong> the C.B.D.”;<br />
and,<br />
o in TER’s view, the proposal will not compromise the Official Plan’s policy<br />
objectives for Commercial and Mixed Use development, nor will it<br />
“…compromise the ability <strong>of</strong> existing designated commercial or mixed use<br />
lands, including Intensification Areas, to achieve their planned function.”<br />
5.2 Traffic Impact Study<br />
The proponent’s traffic consultant, BA Consulting Group, produced an <strong>updated</strong> traffic<br />
impact assessment, with a revision date <strong>of</strong> May 2008. This update relates to the<br />
evolution <strong>of</strong> the proposed redevelopment since its 2005 origins, and also reflects<br />
continuing dialogue with the public agencies regarding technical traffic issues arising<br />
from the redevelopment scheme.<br />
This <strong>updated</strong> <strong>report</strong> specifically addresses the revised concept, on the basis <strong>of</strong> a scale <strong>of</strong><br />
38,000 sq. m (409,030 sq. ft.) <strong>of</strong> retail and service commercial space.<br />
The key study parameters were as follows:<br />
• traffic forecasts related to <strong>planning</strong> horizons <strong>of</strong> five and ten years, starting from the<br />
original base year <strong>of</strong> 2005;<br />
• peak hours <strong>of</strong> weekday afternoons (street) and Saturday afternoon (site);<br />
• a study area which included the following intersections:<br />
- Silvercreek Parkway intersections between Paisley Road on the north and<br />
Wellington Street on the south;<br />
- Wellington Street intersections between Imperial Road on the west and<br />
Edinburgh Road on the east;<br />
- Waterloo Avenue intersections between Silvercreek Parkway on the west and<br />
Edinburgh Road on the east; and,<br />
- Paisley Road intersection between Hanlon Expressway and Silvercreek<br />
Parkway.<br />
27



