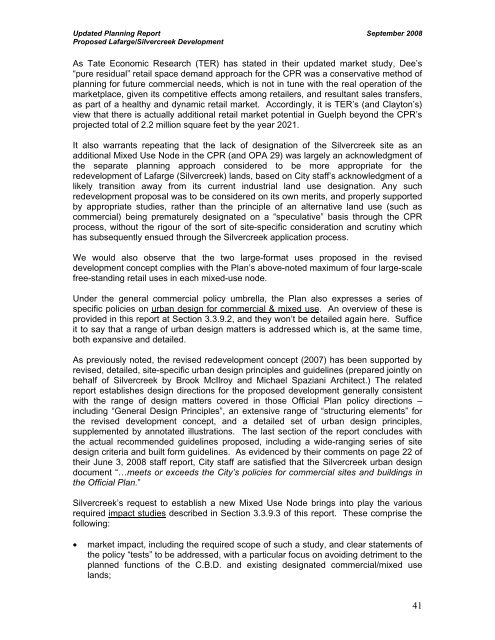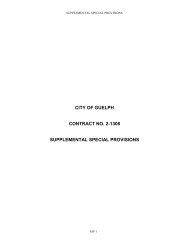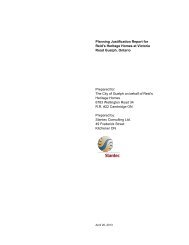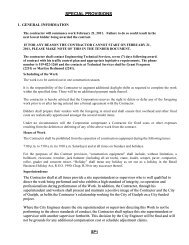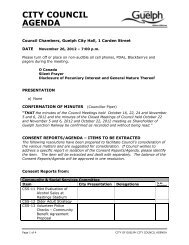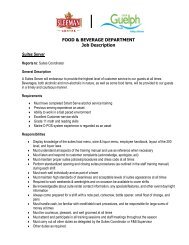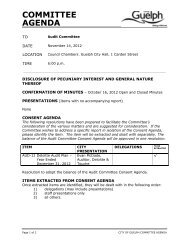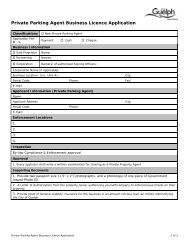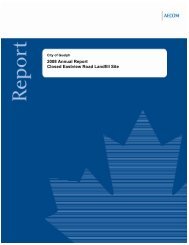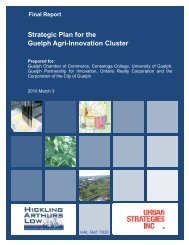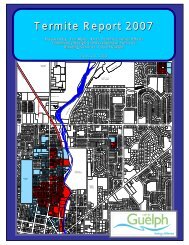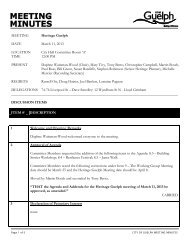updated planning report updated planning report - City of Guelph
updated planning report updated planning report - City of Guelph
updated planning report updated planning report - City of Guelph
Create successful ePaper yourself
Turn your PDF publications into a flip-book with our unique Google optimized e-Paper software.
Updated Planning Report September 2008<br />
Proposed Lafarge/Silvercreek Development<br />
As Tate Economic Research (TER) has stated in their <strong>updated</strong> market study, Dee’s<br />
“pure residual” retail space demand approach for the CPR was a conservative method <strong>of</strong><br />
<strong>planning</strong> for future commercial needs, which is not in tune with the real operation <strong>of</strong> the<br />
marketplace, given its competitive effects among retailers, and resultant sales transfers,<br />
as part <strong>of</strong> a healthy and dynamic retail market. Accordingly, it is TER’s (and Clayton’s)<br />
view that there is actually additional retail market potential in <strong>Guelph</strong> beyond the CPR’s<br />
projected total <strong>of</strong> 2.2 million square feet by the year 2021.<br />
It also warrants repeating that the lack <strong>of</strong> designation <strong>of</strong> the Silvercreek site as an<br />
additional Mixed Use Node in the CPR (and OPA 29) was largely an acknowledgment <strong>of</strong><br />
the separate <strong>planning</strong> approach considered to be more appropriate for the<br />
redevelopment <strong>of</strong> Lafarge (Silvercreek) lands, based on <strong>City</strong> staff’s acknowledgment <strong>of</strong> a<br />
likely transition away from its current industrial land use designation. Any such<br />
redevelopment proposal was to be considered on its own merits, and properly supported<br />
by appropriate studies, rather than the principle <strong>of</strong> an alternative land use (such as<br />
commercial) being prematurely designated on a “speculative” basis through the CPR<br />
process, without the rigour <strong>of</strong> the sort <strong>of</strong> site-specific consideration and scrutiny which<br />
has subsequently ensued through the Silvercreek application process.<br />
We would also observe that the two large-format uses proposed in the revised<br />
development concept complies with the Plan’s above-noted maximum <strong>of</strong> four large-scale<br />
free-standing retail uses in each mixed-use node.<br />
Under the general commercial policy umbrella, the Plan also expresses a series <strong>of</strong><br />
specific policies on urban design for commercial & mixed use. An overview <strong>of</strong> these is<br />
provided in this <strong>report</strong> at Section 3.3.9.2, and they won’t be detailed again here. Suffice<br />
it to say that a range <strong>of</strong> urban design matters is addressed which is, at the same time,<br />
both expansive and detailed.<br />
As previously noted, the revised redevelopment concept (2007) has been supported by<br />
revised, detailed, site-specific urban design principles and guidelines (prepared jointly on<br />
behalf <strong>of</strong> Silvercreek by Brook McIlroy and Michael Spaziani Architect.) The related<br />
<strong>report</strong> establishes design directions for the proposed development generally consistent<br />
with the range <strong>of</strong> design matters covered in those Official Plan policy directions –<br />
including “General Design Principles”, an extensive range <strong>of</strong> “structuring elements” for<br />
the revised development concept, and a detailed set <strong>of</strong> urban design principles,<br />
supplemented by annotated illustrations. The last section <strong>of</strong> the <strong>report</strong> concludes with<br />
the actual recommended guidelines proposed, including a wide-ranging series <strong>of</strong> site<br />
design criteria and built form guidelines. As evidenced by their comments on page 22 <strong>of</strong><br />
their June 3, 2008 staff <strong>report</strong>, <strong>City</strong> staff are satisfied that the Silvercreek urban design<br />
document “…meets or exceeds the <strong>City</strong>’s policies for commercial sites and buildings in<br />
the Official Plan.”<br />
Silvercreek’s request to establish a new Mixed Use Node brings into play the various<br />
required impact studies described in Section 3.3.9.3 <strong>of</strong> this <strong>report</strong>. These comprise the<br />
following:<br />
• market impact, including the required scope <strong>of</strong> such a study, and clear statements <strong>of</strong><br />
the policy “tests” to be addressed, with a particular focus on avoiding detriment to the<br />
planned functions <strong>of</strong> the C.B.D. and existing designated commercial/mixed use<br />
lands;<br />
41


