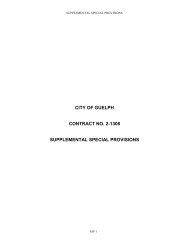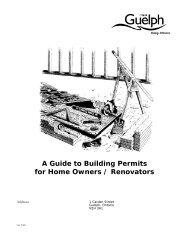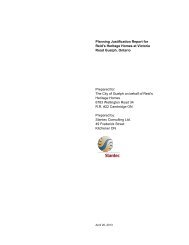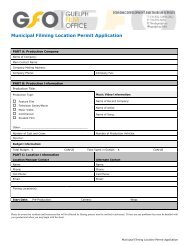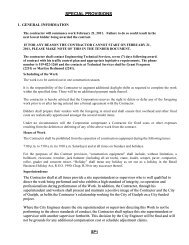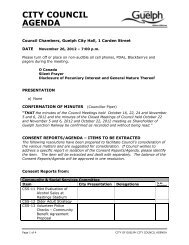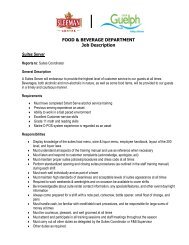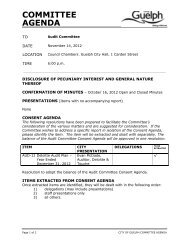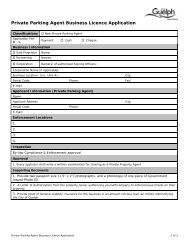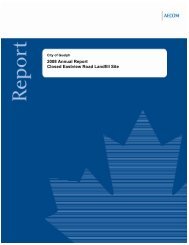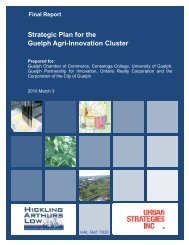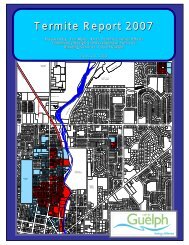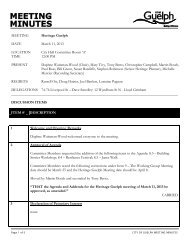updated planning report updated planning report - City of Guelph
updated planning report updated planning report - City of Guelph
updated planning report updated planning report - City of Guelph
Create successful ePaper yourself
Turn your PDF publications into a flip-book with our unique Google optimized e-Paper software.
Updated Planning Report September 2008<br />
Proposed Lafarge/Silvercreek Development<br />
However, the Silvercreek application is not subject to the provisions <strong>of</strong> the Growth Plan,<br />
by virtue <strong>of</strong> the original application date in 2005 which pre-dated the in-force date <strong>of</strong> the<br />
Growth Plan, and the related transitional regulations which clearly indicate that prior<br />
applications are exempt from the Growth Plan’s provisions.<br />
3.3 <strong>City</strong> <strong>of</strong> <strong>Guelph</strong> Official Plan<br />
This discussion <strong>of</strong> the <strong>City</strong>’s Official Plan is based upon the latest consolidation<br />
available, dated November 2006, and incorporating the provisions <strong>of</strong> OPA 29, which<br />
reflected the outcome <strong>of</strong> the <strong>City</strong>’s Commercial Policy Review.<br />
3.3.1 Land Use Designations<br />
At a site-specific level, as shown on the accompanying Figure 3 -- Schedule 1 – Land<br />
Use Plan, the Plan’s land use designation on the site is “Industrial” on Schedule 1 –<br />
Land Use Plan, and it is superimposed with a “Non-Core Greenlands Overlay”,<br />
applicable to Howitt Creek and its related valley/floodplain which bisects the site in a<br />
north/south direction. The particulars <strong>of</strong> these designations are discussed later in this<br />
section <strong>of</strong> the <strong>report</strong>.<br />
3.3.2 Major Goals<br />
From a more general perspective, the Plan’s “Major Goals” are found under “Basis” in<br />
Section 2.3, among which the following are seen to be particularly germane in this<br />
instance:<br />
“2. Promote a compact and staged development pattern to maintain the distinct<br />
urban/rural physical separation and to avoid sprawl and premature development.”<br />
“4. Direct development to those areas where municipal services and related physical<br />
infrastructure are most readily or can be made available, considering existing<br />
land uses, natural heritage features, development constraints, development costs<br />
and related factors.”<br />
“11. Respect and encourage the protection and enhancement <strong>of</strong> the natural<br />
environment, other distinctive features <strong>of</strong> the landscape and the associated<br />
ecological functions to support a healthy and diverse ecosystem both within and<br />
beyond <strong>City</strong> limits.”<br />
“14. Develop an appropriate framework to facilitate the full range <strong>of</strong> commercial uses<br />
consistent with the needs <strong>of</strong> the <strong>City</strong>’s population and employment base and<br />
supportive <strong>of</strong> the <strong>City</strong>’s transportation objectives.”<br />
“15. Maintain and strengthen the role <strong>of</strong> the Central Business District (Downtown) as<br />
a major focal area for investment, employment and residential uses…”<br />
3.3.3 Community Form, Urban Form and Urban Design<br />
Section 3 <strong>of</strong> the Plan addresses “General Policies”, and in 3.2, includes a discussion <strong>of</strong><br />
“Community Form”, which includes the following relevant “General Development<br />
Objective”:<br />
9



