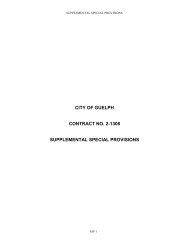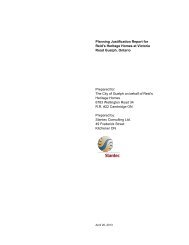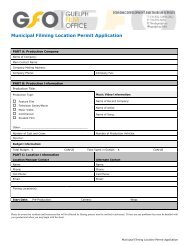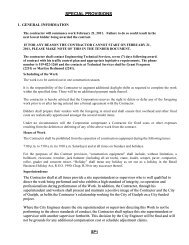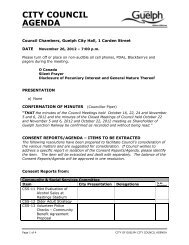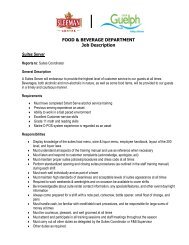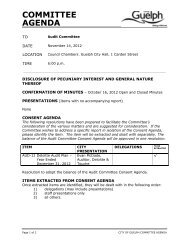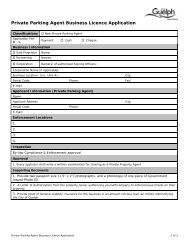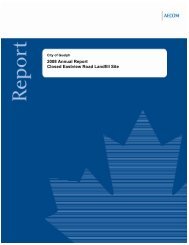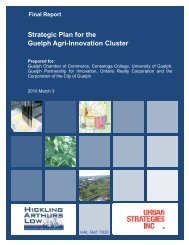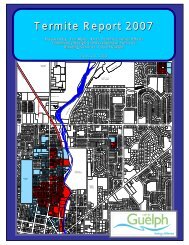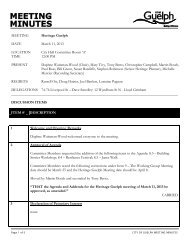updated planning report updated planning report - City of Guelph
updated planning report updated planning report - City of Guelph
updated planning report updated planning report - City of Guelph
You also want an ePaper? Increase the reach of your titles
YUMPU automatically turns print PDFs into web optimized ePapers that Google loves.
Updated Planning Report September 2008<br />
Proposed Lafarge/Silvercreek Development<br />
accessibility. We concur with <strong>City</strong> staff’s view that the proposed connection <strong>of</strong><br />
Silvercreek Parkway north to Paisley Road via a new underpass <strong>of</strong> the CNR main line is<br />
essential to the viable redevelopment <strong>of</strong> the site for the proposed mixed commercial<br />
concept. Indeed, that same conclusion would be applicable for any viable<br />
redevelopment <strong>of</strong> the subject lands, in our opinion, and has very likely acted as a<br />
substantial deterrent to any such redevelopment -- in terms <strong>of</strong> both the development<br />
economics involved, and the requirements and timing <strong>of</strong> the approval process (including<br />
the need for an environmental assessment.)<br />
Thirdly, in our opinion, the compatibility <strong>of</strong> the proposed use with adjacent uses and<br />
designations is not a concern, as previously indicated, subject to appropriate site<br />
<strong>planning</strong> techniques and approval conditions. This finding stems from the effective<br />
isolation <strong>of</strong> the site by major transportation infrastructure and the visual screening for<br />
existing residential uses to the north and south <strong>of</strong>fered by the lower-lying nature <strong>of</strong> the<br />
site, between the adjacent railway embankments.<br />
Fourthly, the key related criteria <strong>of</strong> market feasibility and need for the proposed<br />
commercial uses (from population and employment standpoints), and the extent <strong>of</strong><br />
availability <strong>of</strong> other designated areas for such uses, have all been at least implicitly<br />
addressed in TER’s <strong>updated</strong> market study discussed in Section 5.1 <strong>of</strong> this <strong>planning</strong><br />
<strong>report</strong>. In our opinion, from a <strong>planning</strong> perspective, the following market study findings<br />
are particular relevance in satisfying the above-noted criteria:<br />
• The site is well-located to serve <strong>Guelph</strong> residents and those in areas beyond, given<br />
its central location in the <strong>City</strong>, especially in light <strong>of</strong> its proximity to Hanlon<br />
Expressway (Highway 6) and Wellington Street (Highway 7.) TER thus concludes<br />
that this site would be the preferred central <strong>Guelph</strong> location for a warehouse<br />
membership club; by implication, both TER and the CPR suggest that only one WMC<br />
can be anticipated in the <strong>Guelph</strong> market for the foreseeable future.<br />
• The site is seen to be complementary to the dispersed pattern <strong>of</strong> designated Mixed<br />
Use Nodes, owing to its more central location, superior overall accessibility, and<br />
closer proximity to the C.B.D., which <strong>of</strong>fers potential opportunities for crossshopping.<br />
• TER concluded that the subject proposal is warranted from a market demand<br />
perspective, in light <strong>of</strong> the <strong>City</strong>’s continued growth and TER’s future population<br />
estimates. TER makes the related suggestion that the projected year 2021 demand<br />
for additional retail space underlying the CPR may be understated given several<br />
factors, including the conservative “pure residual” market approach <strong>of</strong> the CPR<br />
(which assumes no impact on existing retailers), and the <strong>City</strong>’s own market peer<br />
reviewer’s acknowledgment that a modest level <strong>of</strong> sales transfers (up to 7.5 to 10<br />
percent) would result in acceptable market impacts, and in TER’s calculations,<br />
equate to a substantial additional increment <strong>of</strong> warranted retail space.<br />
• TER also concluded that there be no significant impact on existing or proposed<br />
commercial centres or mixed use nodes, based in part on accounting for the full retail<br />
build-out <strong>of</strong> the four designated Mixed Use Nodes and any active retail applications,<br />
including the proposed redevelopment <strong>of</strong> the Willow West Mall, which is the closest<br />
designated “Intensification Area” to the subject site. In a similar vein, TER further<br />
43



