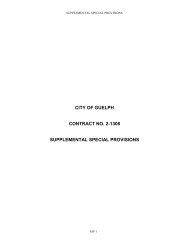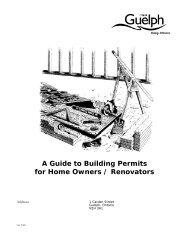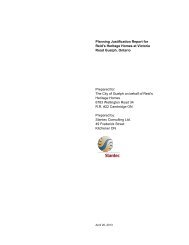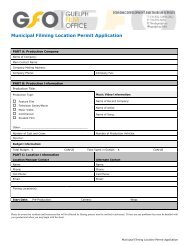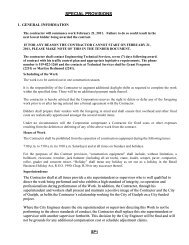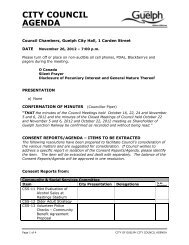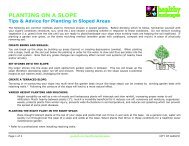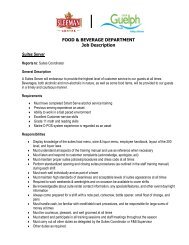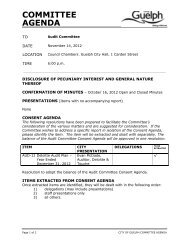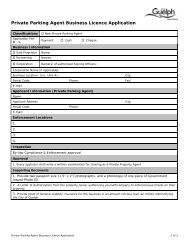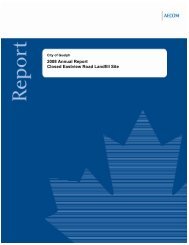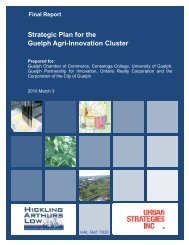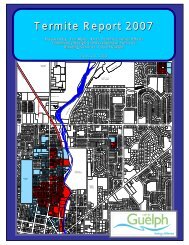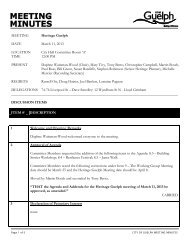updated planning report updated planning report - City of Guelph
updated planning report updated planning report - City of Guelph
updated planning report updated planning report - City of Guelph
Create successful ePaper yourself
Turn your PDF publications into a flip-book with our unique Google optimized e-Paper software.
Updated Planning Report September 2008<br />
Proposed Lafarge/Silvercreek Development<br />
• conformity <strong>of</strong> proposal to Plan’s goals and objectives;<br />
• site suitability for proposed use, especially in relation to other sites;<br />
• compatibility <strong>of</strong> proposed use with adjacent designations;<br />
• need for proposed use (given population and employment projections);<br />
• market feasibility;<br />
• extent <strong>of</strong> development/availability <strong>of</strong> other areas designated for proposed use;<br />
• impact <strong>of</strong> proposal on infrastructure (sewage, water, waste management,<br />
system, transportation), community facilities, and natural environment; and,<br />
• financial implications <strong>of</strong> proposed development.<br />
These <strong>planning</strong> considerations are addressed in Section 6.2.2 <strong>of</strong> this <strong>report</strong>.<br />
3.4 <strong>City</strong> <strong>of</strong> <strong>Guelph</strong> Zoning By-law<br />
As shown on the accompanying Figure 4 -- Existing Zoning, the <strong>City</strong>’s comprehensive<br />
Zoning By-law No.(1995) -14864 zones the subject site as “Industrial B.4 Zone”.<br />
There is also an “overlay” shading applicable to the portion <strong>of</strong> the site occupied by Howitt<br />
Creek and its associated floodplain/valleylands, which overlay identifies that part <strong>of</strong> the<br />
site as “Lands with one <strong>of</strong> the following: locally significant wetlands, significant wood lots,<br />
natural corridor, or linkage (see Section 13.4)”<br />
The provisions <strong>of</strong> the referenced Section 13.4 in the text simply reinforce the Official<br />
Plan requirement for an environmental impact study whenever such lands are the<br />
subject <strong>of</strong> applications for an Official Plan amendment, zoning amendment, a draft plan<br />
<strong>of</strong> subdivision or a consent.<br />
The underlying “B.4” zone provisions permit a range <strong>of</strong> uses which includes catering<br />
service, cleaning establishment, contractor’s yard, manufacturing, repair service, towing<br />
establishment, tradesperson’s shop, trucking operation, veterinary service, warehouse,<br />
accessory uses (such as <strong>of</strong>fice, factory sales outlet.)<br />
Also permitted in the B.4 Zone are industrial malls containing any <strong>of</strong> the above uses, as<br />
well as one or more <strong>of</strong> the following:<br />
• commercial recreation<br />
• computer establishment<br />
• display and retail sales <strong>of</strong> appliances, furniture and other household furnishings,<br />
hardware, and home improvement materials<br />
• financial establishment<br />
• industrial or construction equipment rental or sales firm<br />
• <strong>of</strong>fice<br />
• <strong>of</strong>fice supply<br />
• personal service establishment<br />
19



