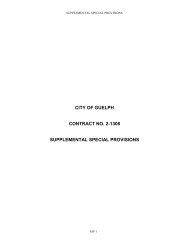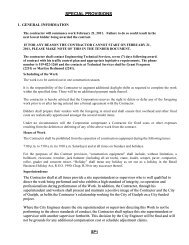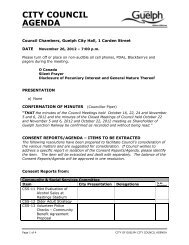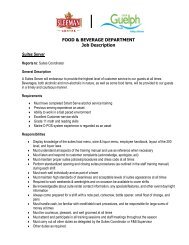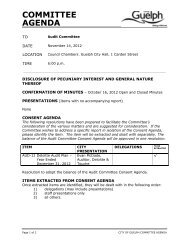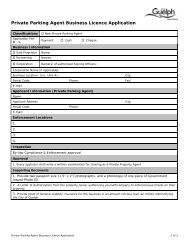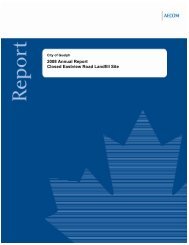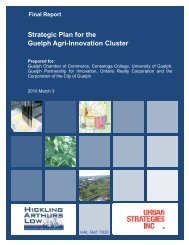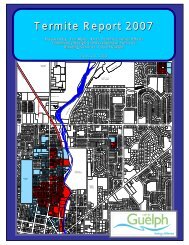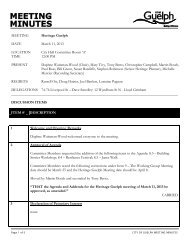updated planning report updated planning report - City of Guelph
updated planning report updated planning report - City of Guelph
updated planning report updated planning report - City of Guelph
Create successful ePaper yourself
Turn your PDF publications into a flip-book with our unique Google optimized e-Paper software.
Updated Planning Report September 2008<br />
Proposed Lafarge/Silvercreek Development<br />
herein, it is our pr<strong>of</strong>essional opinion that the revised development proposal and related<br />
applications for Official Plan amendment and rezoning warrant approval on appropriate<br />
and relevant land use <strong>planning</strong> grounds, subject to a number <strong>of</strong> appropriate<br />
implementation recommendations.<br />
Those recommendations are as follows:<br />
• that any implementing amendments to the Official Plan and Zoning By-law<br />
incorporate the following policy and regulatory provisions:<br />
‣ limit the number <strong>of</strong> large-format (“big-box”) retail uses permitted on the subject<br />
lands to a maximum <strong>of</strong> two (2); and,<br />
‣ restrict the maximum aggregate retail and service commercial gross floor area on<br />
the subject site to 37,200 sq. m (400,000 sq. ft.);<br />
• that the implementing Official Plan amendment also include the following policy<br />
provisions:<br />
‣ Council’s specific endorsement <strong>of</strong> the central “village square” concept as a key<br />
component <strong>of</strong> this commercial development, and related policy direction to<br />
reinforce that through appropriate implementing zoning provisions to be<br />
discussed with <strong>City</strong> staff;<br />
‣ Council’s strong encouragement that one <strong>of</strong> the two permitted “big-box” retail<br />
uses on this site be a warehouse membership club;<br />
‣ site-specific policy recognition <strong>of</strong> the importance <strong>of</strong> the Silvercreek Parkway<br />
connection to Paisley Road via a new underpass <strong>of</strong> the CNR main rail line north<br />
<strong>of</strong> the site, and the consequent policy direction that the holding provisions under<br />
the Planning Act be used to ensure that no development can be approved on the<br />
site until that vital underpass is approved and committed;<br />
‣ site-specific policy direction that, at the site plan approval stage, the key internal<br />
roadways, both in the vicinity <strong>of</strong> the “village square” and the overall on-site<br />
roadway “grid” be identified and designed to an acceptable minimum width and<br />
standard which would facilitate their future dedication as public streets, at the<br />
<strong>City</strong>’s future discretion;<br />
• that we concur with <strong>City</strong> staff’s provisional list <strong>of</strong> suggested conditions which should<br />
apply to any approval by Council or the OMB <strong>of</strong> the subject development; those<br />
suggested conditions are found on page 9-10 <strong>of</strong> staff’s June 3, 2008 staff <strong>report</strong>, and<br />
are considered “provisional” because they are based on existing information (as <strong>of</strong><br />
the preparation <strong>of</strong> that early June staff <strong>report</strong>), and will be supplemented as<br />
appropriate, upon completion <strong>of</strong> the remaining agency review <strong>of</strong> supplementary<br />
technical <strong>report</strong>s/information submitted by Silvercreek since early June;<br />
• that we support <strong>City</strong> staff’s recommendation that holding (“H”) powers be used in<br />
concert with the implementing zoning amendment, with an appropriate range <strong>of</strong><br />
potential triggers for lifting the “H”, including the following:<br />
47



