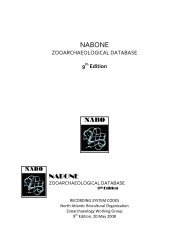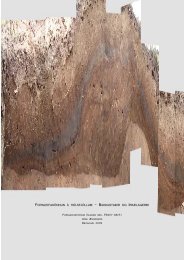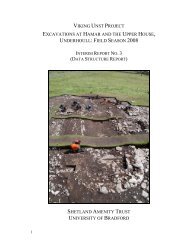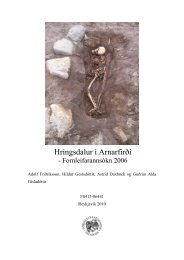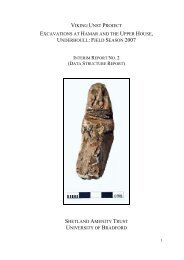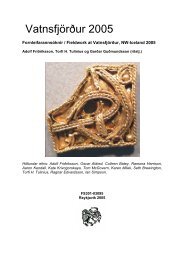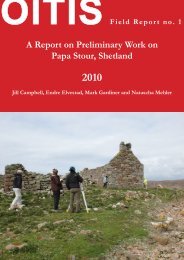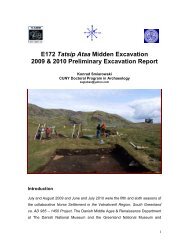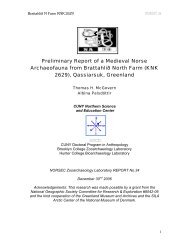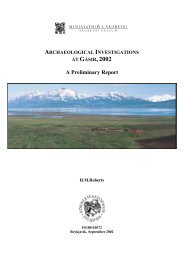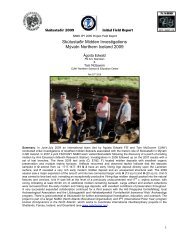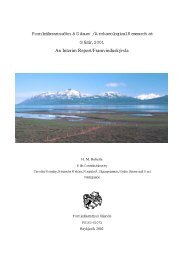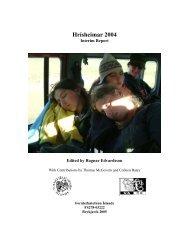Skáholt 2002 - Nabo
Skáholt 2002 - Nabo
Skáholt 2002 - Nabo
You also want an ePaper? Increase the reach of your titles
YUMPU automatically turns print PDFs into web optimized ePapers that Google loves.
The buildings basically consisted of dry-stone faced walls with a turf or soil core<br />
[107/130]. The walls were between 1 and 2m thick and surviving between 0.5 to over 1m<br />
high. Different phases of construction are evident, both in plan and from the depth of the<br />
walls, some of which stop at the level of excavation, some of which continue deeper. It is<br />
clear therefore that the plan as recovered archaeologically, is the product of different<br />
phases, and in particular, the main north-south walls of the corridor seem to be<br />
established fairly early and pre-date the rooms immediately adjacent to it. This explains<br />
the different alignments of the rooms and the corridor, and why the floor level of the<br />
corridor is so much lower than adjacent rooms. Further careful study of this is required as<br />
many aspects to the phasing may be understood without excavating the walls.<br />
Two of the rooms had wooden gable ends, the infirmary and the school, though the<br />
school gables were later re-built in turf and stone. No original floors were found in any of<br />
the rooms, as in all cases they appear to have had wooden floors which have been<br />
removed. These were probably stripped after the earthquake, when we know from<br />
documentary sources that much of the timber was auctioned off. The floor in the corridor<br />
is less clear as it has not been completely excavated yet, but it too may have had timber<br />
floors. The roof would have been of timber and turf with probably stone and birch branch<br />
cladding, though this did not survive except as collapsed material into the rooms. The<br />
roof would have been supported by upright posts resting on stone pads which were found<br />
in many cases. No interior furnishings or features were found except in the school room<br />
where there was an under-floor duct running upslope from a stone lined box set at the<br />
lower end (see below). Nevertheless, a wide range of loose fixtures and fittings and<br />
structural artifacts were recovered associated with several phases of building on the site –<br />
bricks, nails, door and window furniture, and candle -holders to name the most common.<br />
The buildings were heavily re-used after the earthquake, in almost all cases except the<br />
school room. The dormitory, the bishop’s room and library were all used as animal byres,<br />
as was the corridor which had been blocked off at three points. The earliest blockings are<br />
on the north and south ends of the corridor, and this was done when it was probably<br />
20



